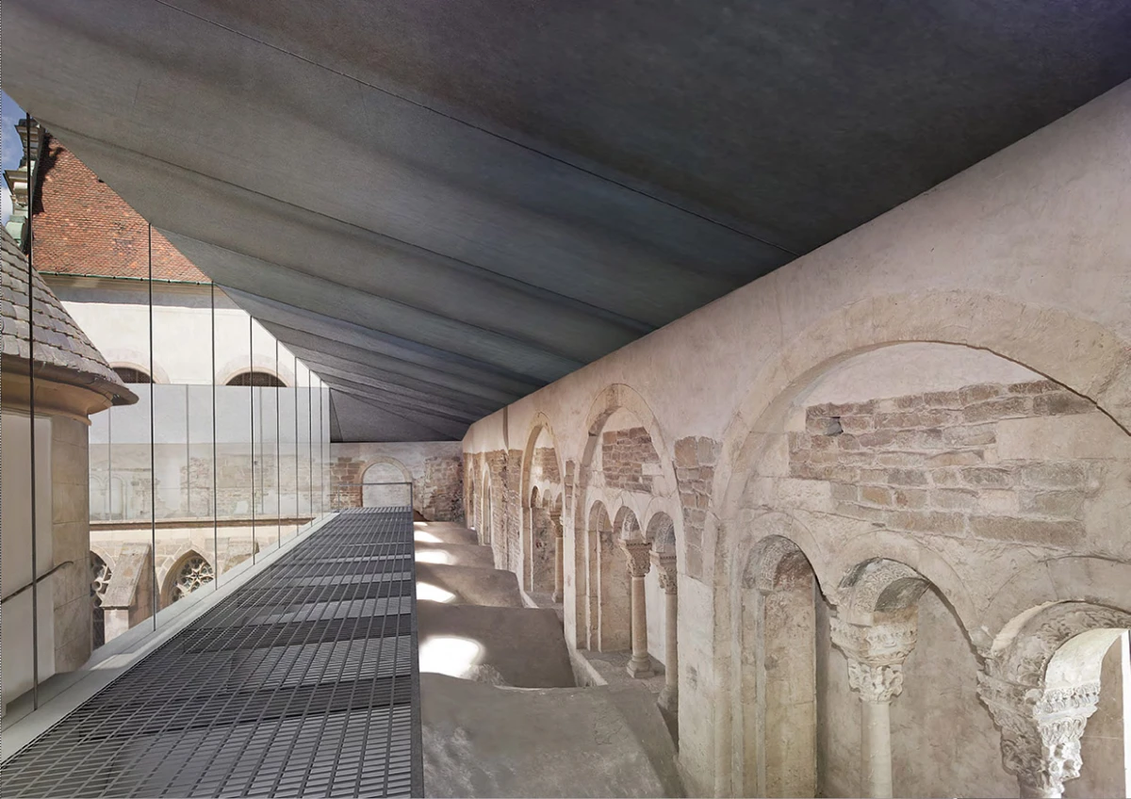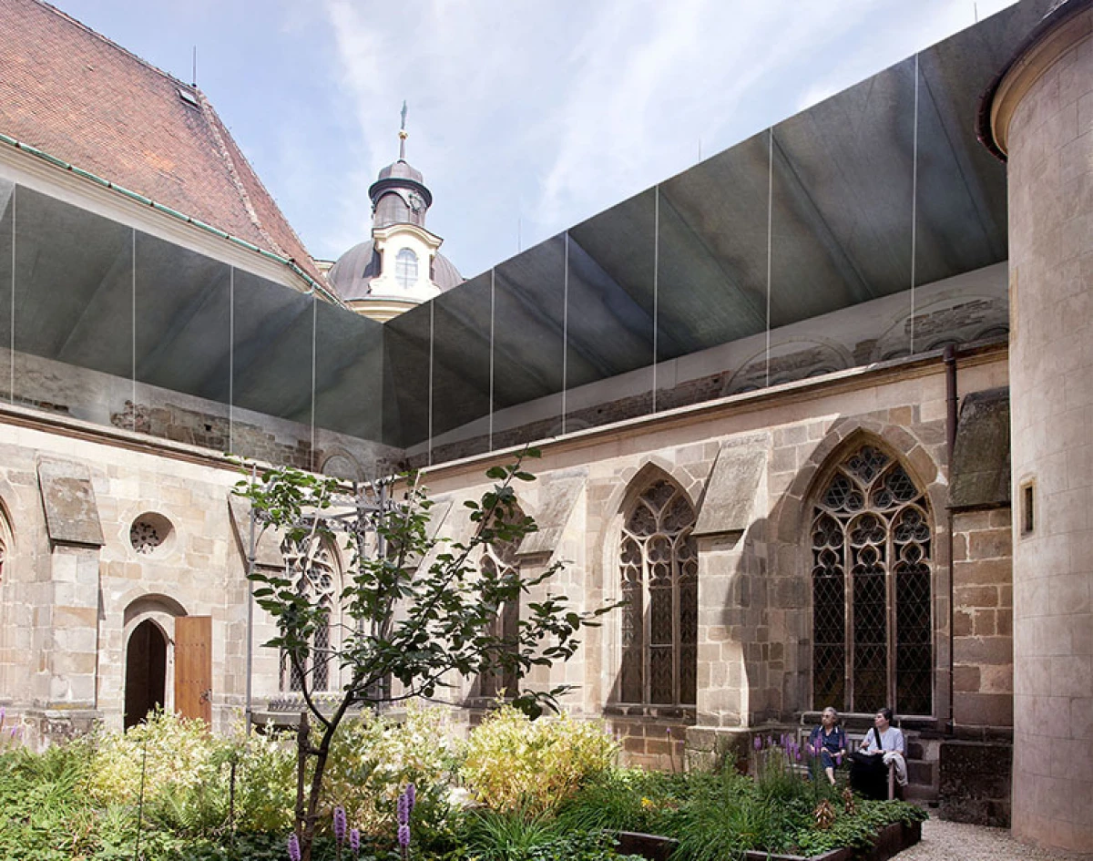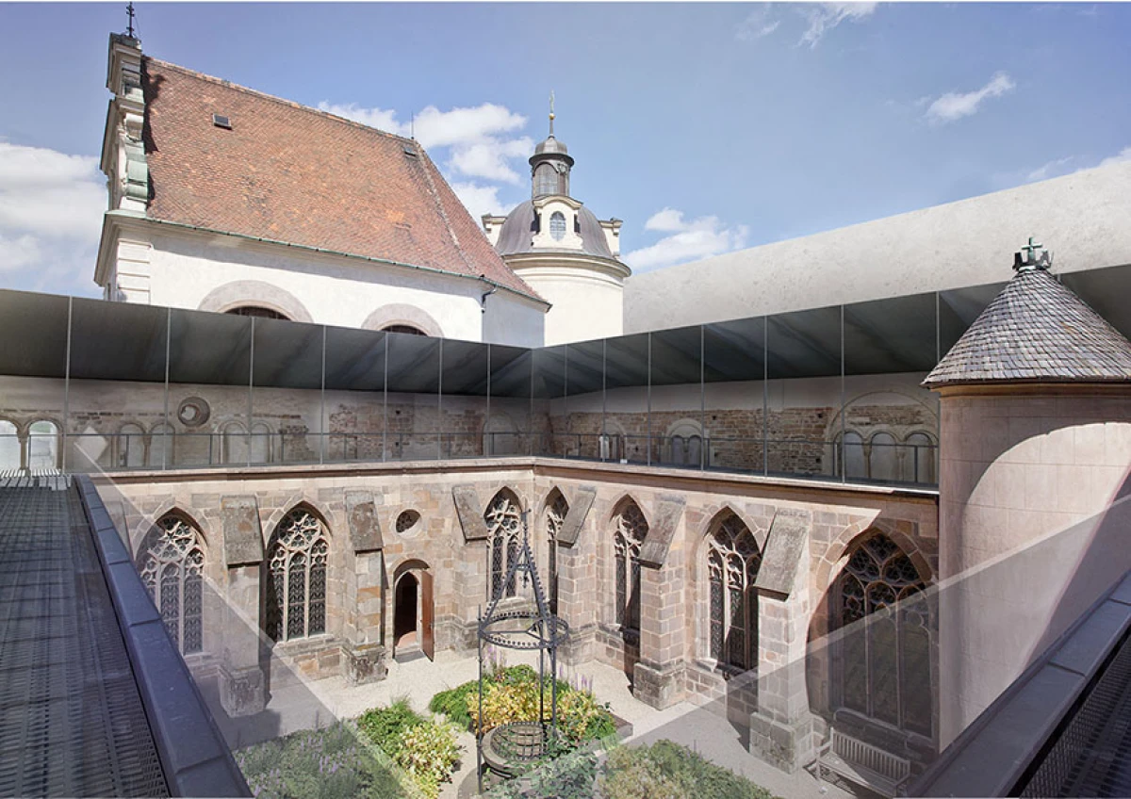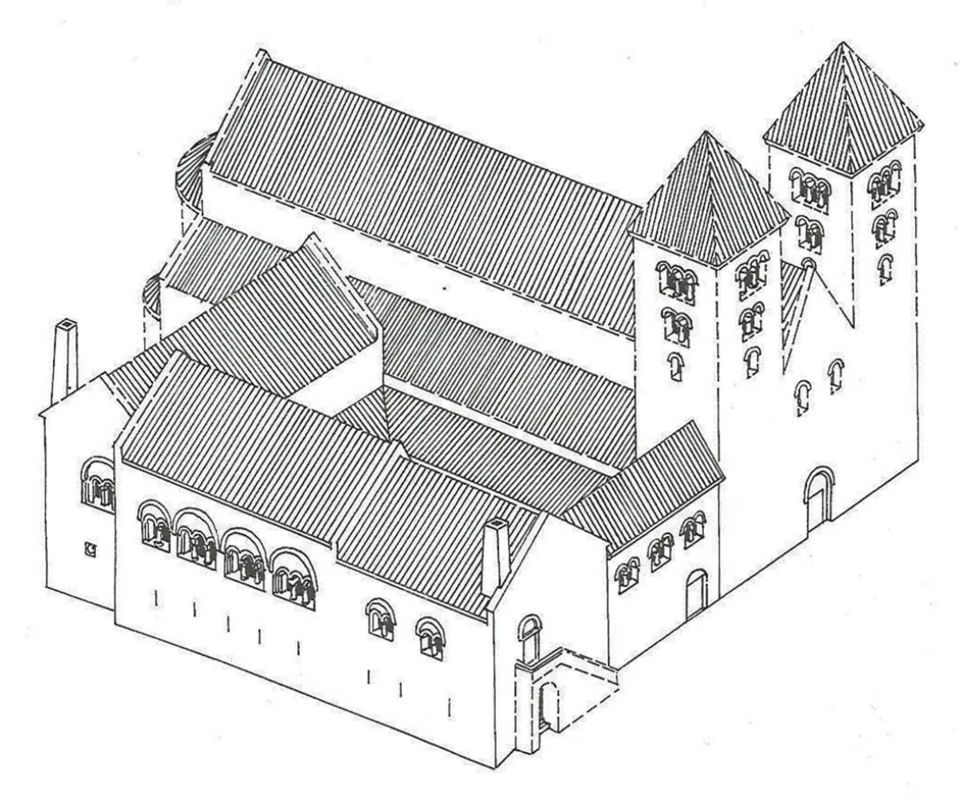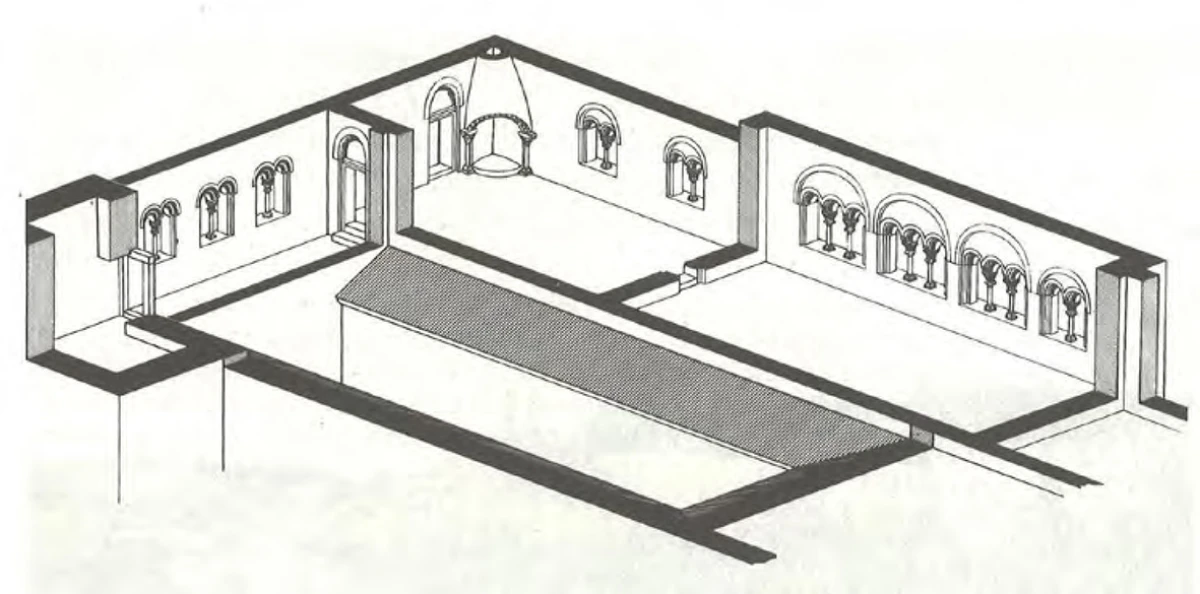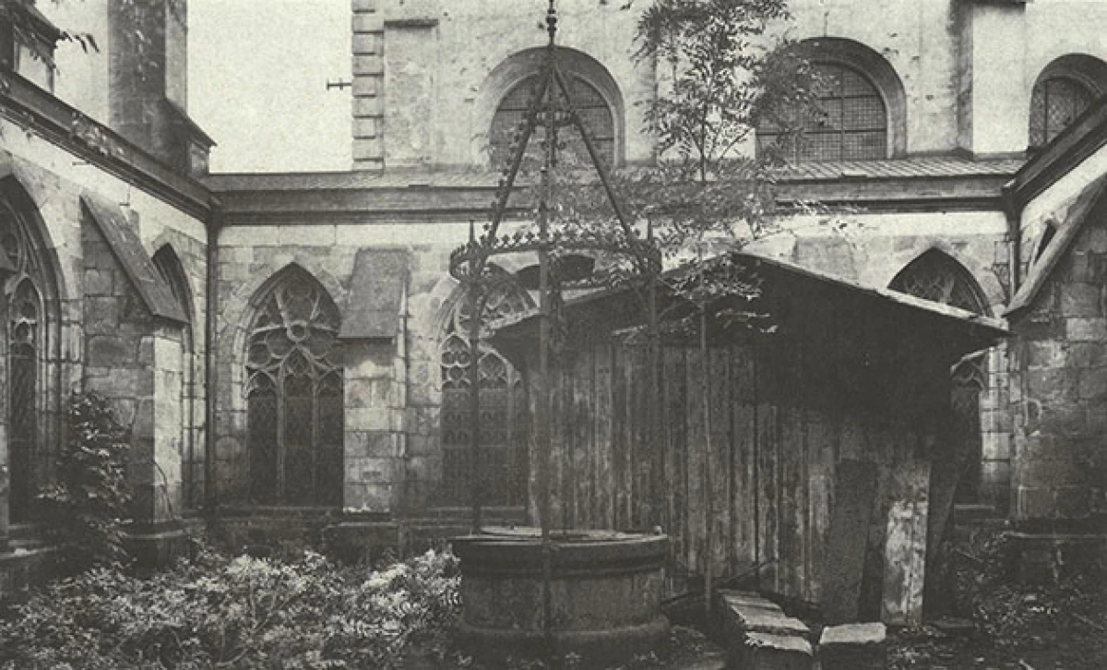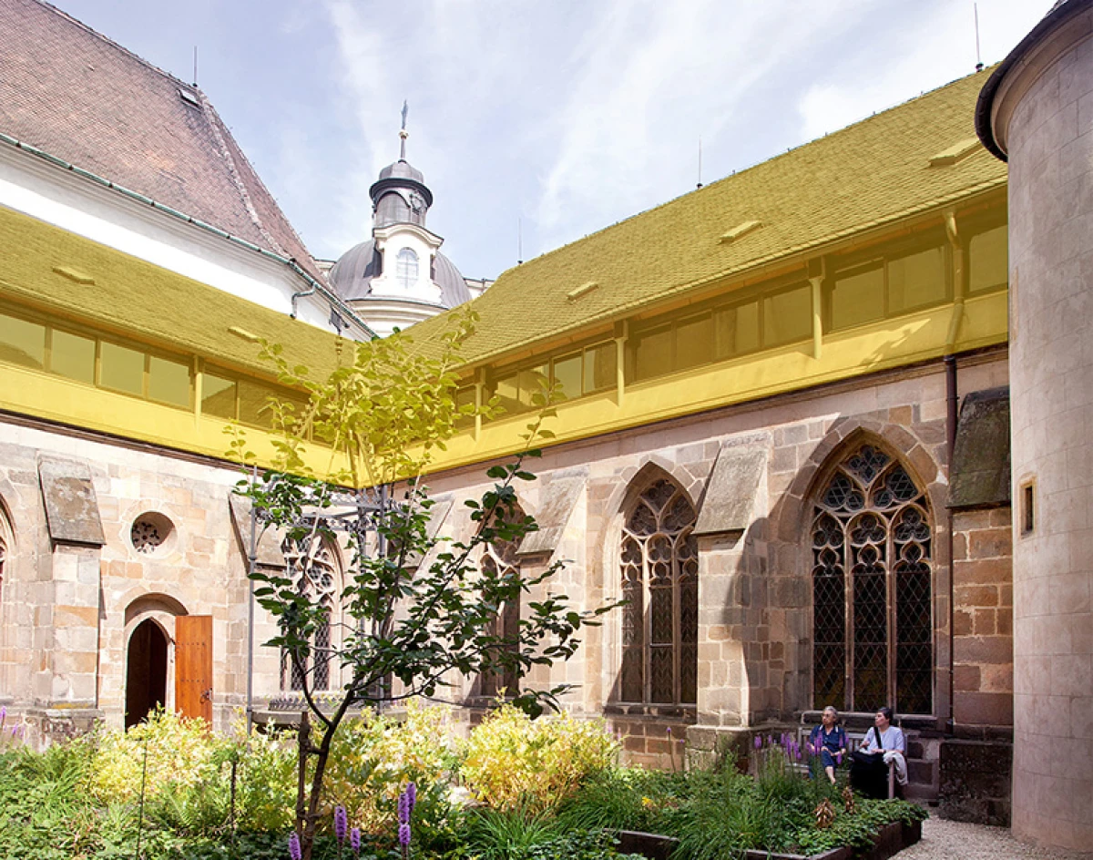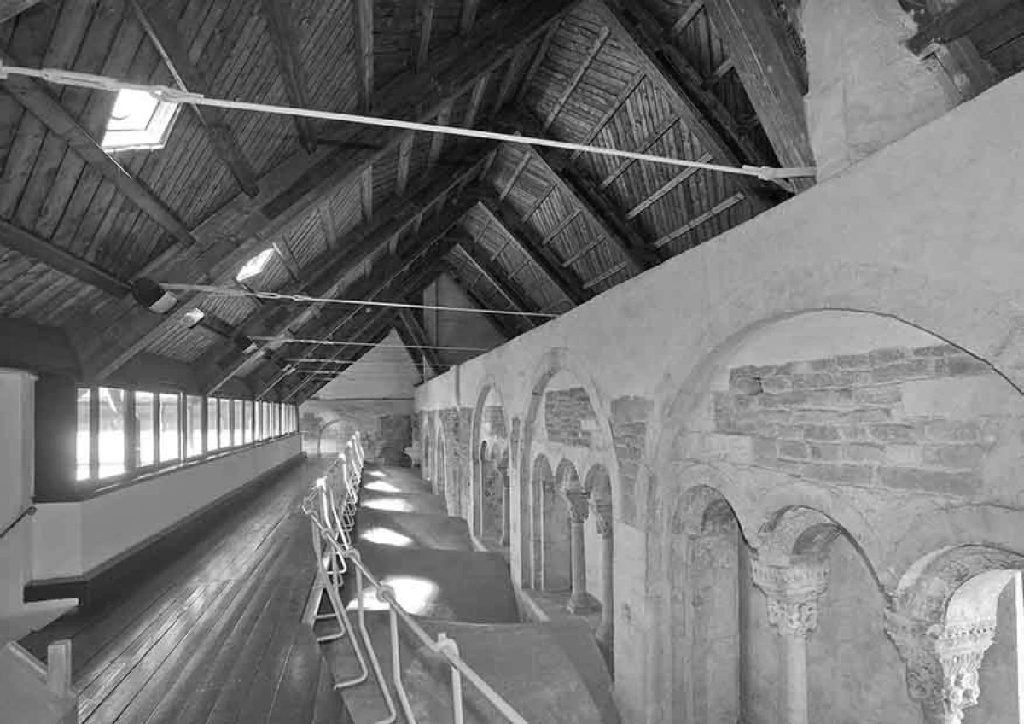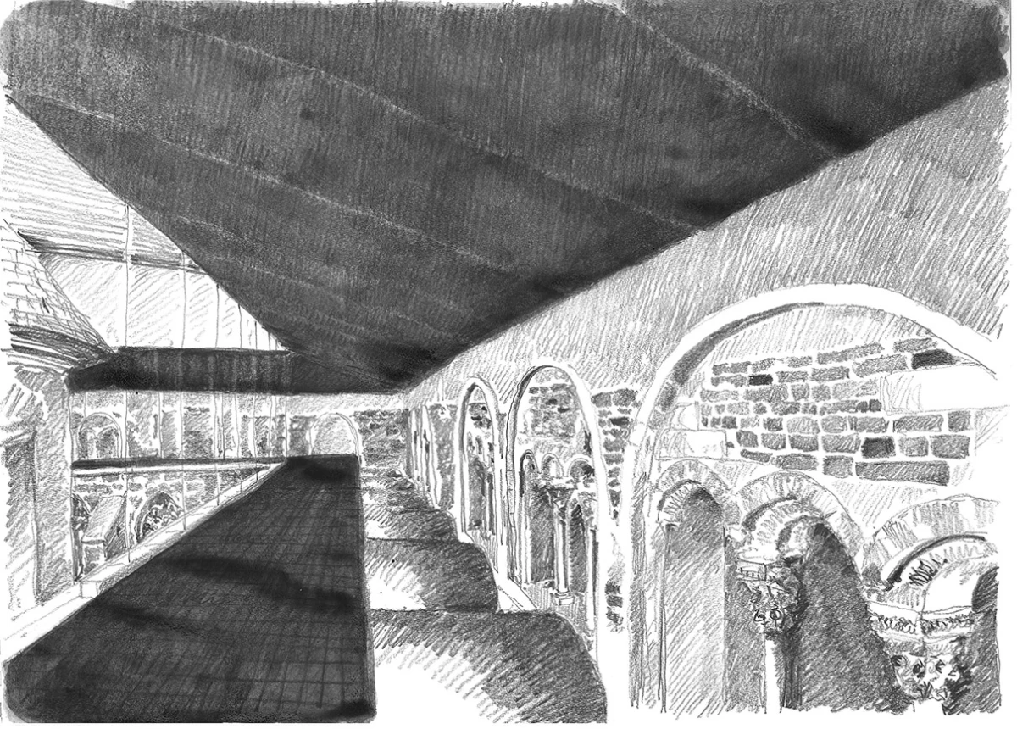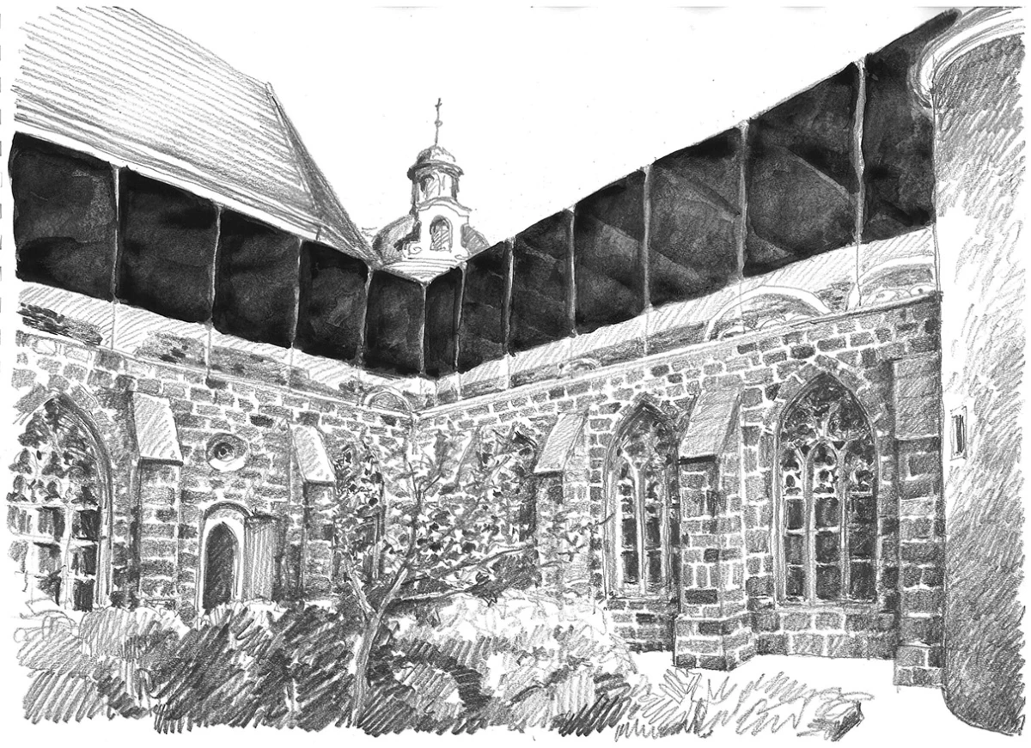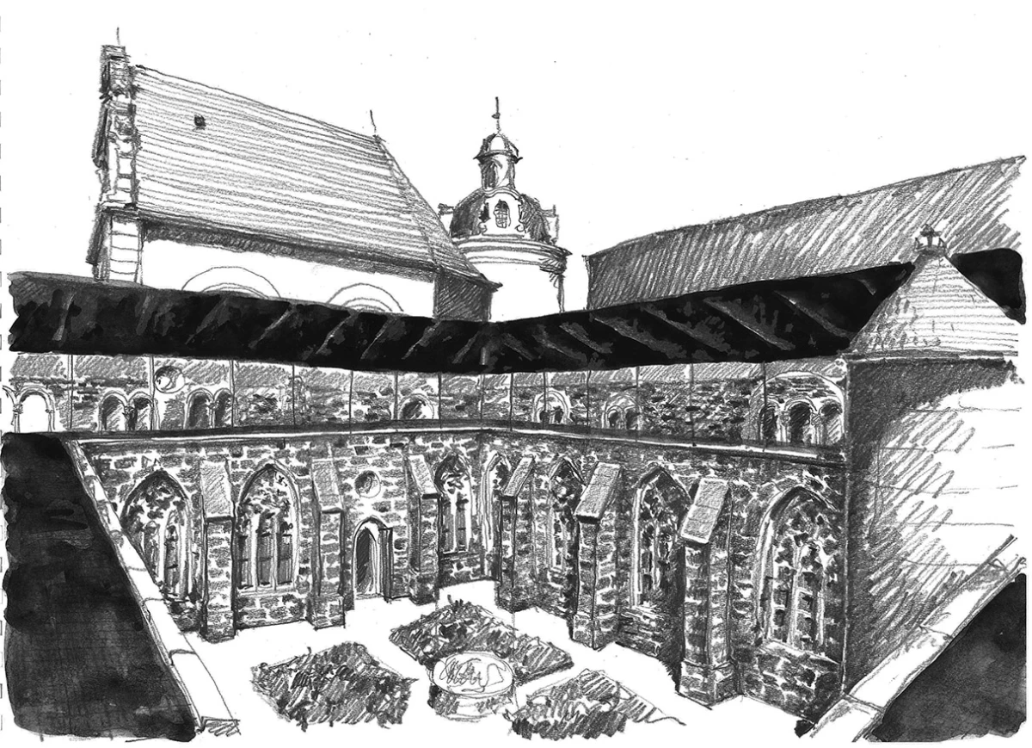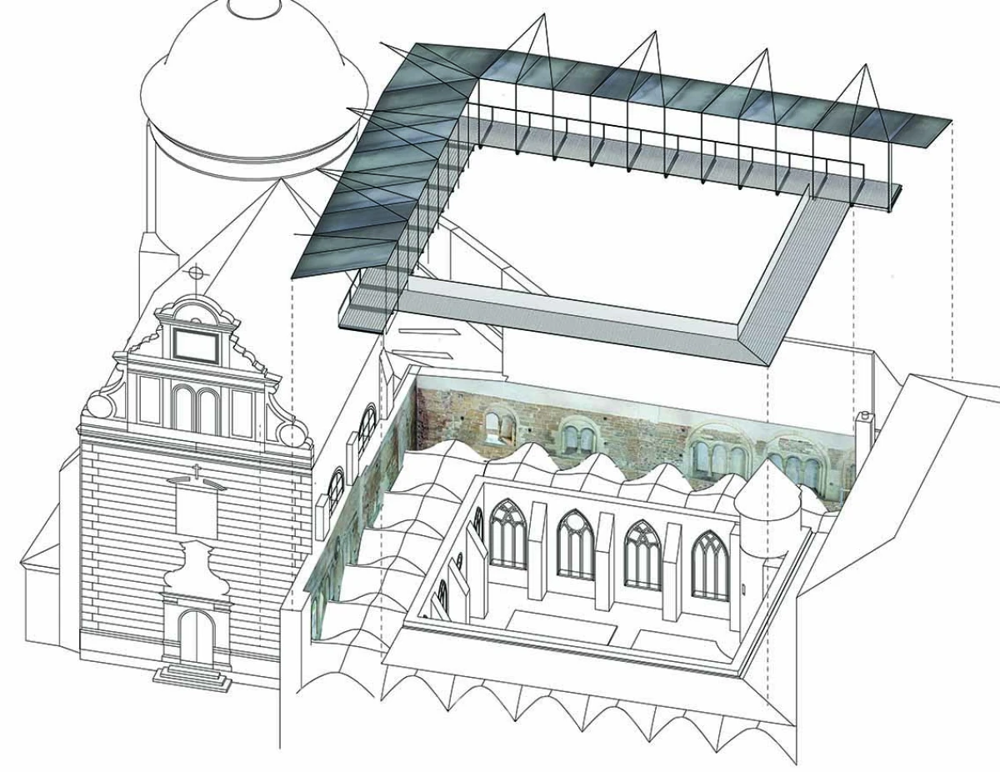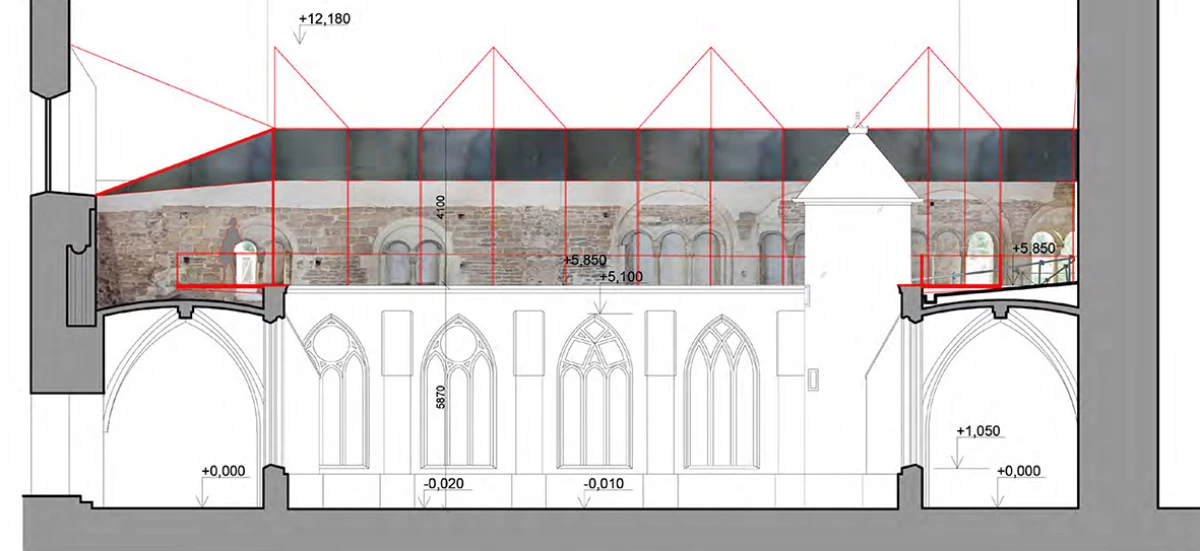New presentation of Zdík’s palace, Olomouc
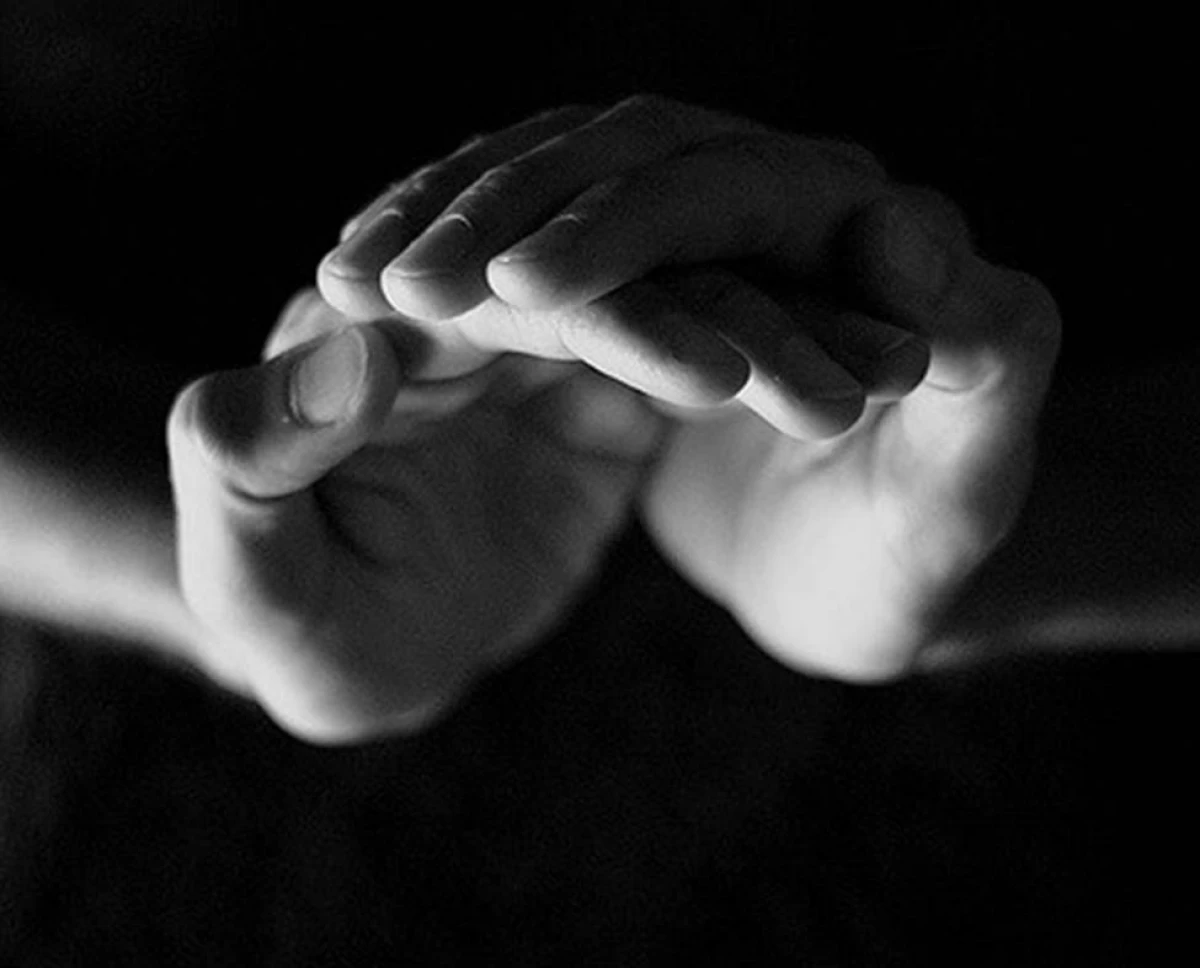
| Study | 2017 |
| Project | |
| Realization | od roku 2021 v realizaci |
| Authors | Jan Bárta, Marek Fischer, Jan Šépka |
The Romanesque episcopal palace has formed one whole with the Archdiocesan Museum since 2006. The palace is one of the most important High Romanesque residential buildings in Europe. The architecture of the residence was unprecedented in in the Czech lands of the 12th century. It was a two-storey building on a rectangular ground plan, where the private residence of the bishops was located on the first floor. The proof of the maturity of Romanesque art are the preserved Romanesque windows, but the unique Romanesque complex did not last long after the death of Bishop Zdík. The building burned down and part of the structure was subsequently incorporated into today’s cloister. The building was made accessible for the public in the 1980s. The northern and western wings were roofed and an inserted walkway provided a tour of the Romanesque windows. These construction modifications were not executed very sensitively and correspond to a time when the reconstruction as well as the atypical details could not be implemented well in terms of the craft. Our conception anticipates the removal of the roof and its replacement with a pent-roof, which opens toward the ambit. In this way, it would be possible to create a view of the windows without the need to use columns. The steel plates rest on the upper face of today’s wall with Romanesque windows, where the roof is statically stressed. Conversely, the upper part of the pent-roof will be hung and held by steel rods. This solution will allow visitors to focus to the utmost only on the wall with Romanesque windows, while part of the windows will also be visible from the paradise garden. By turning the roof opposite to the current situation, both the Romanesque windows and the other building elements and apertures, which have nothing in common with the Romanesque episcopal palace, came into a clear logic. We replace the wooden footbridge with a metal grate with a railing. This transparent solution improves the visitor’s optical contact with the installation as well as the vaulting under the footbridge. We replace the wooden windows for glass panes of greater height without frames.
