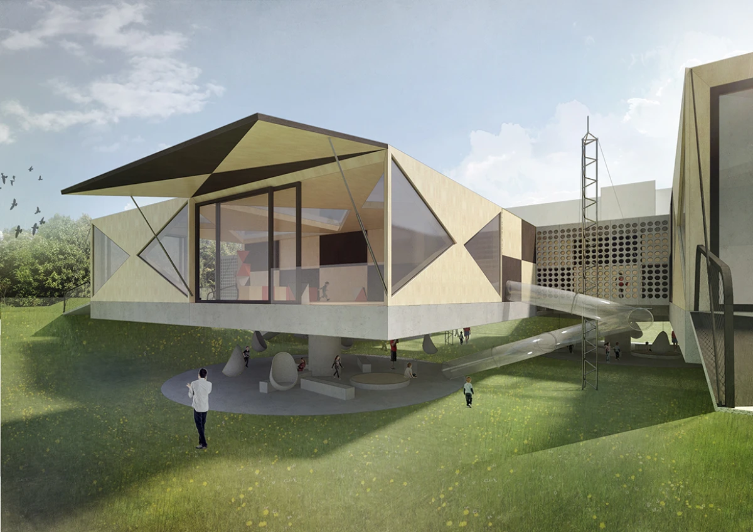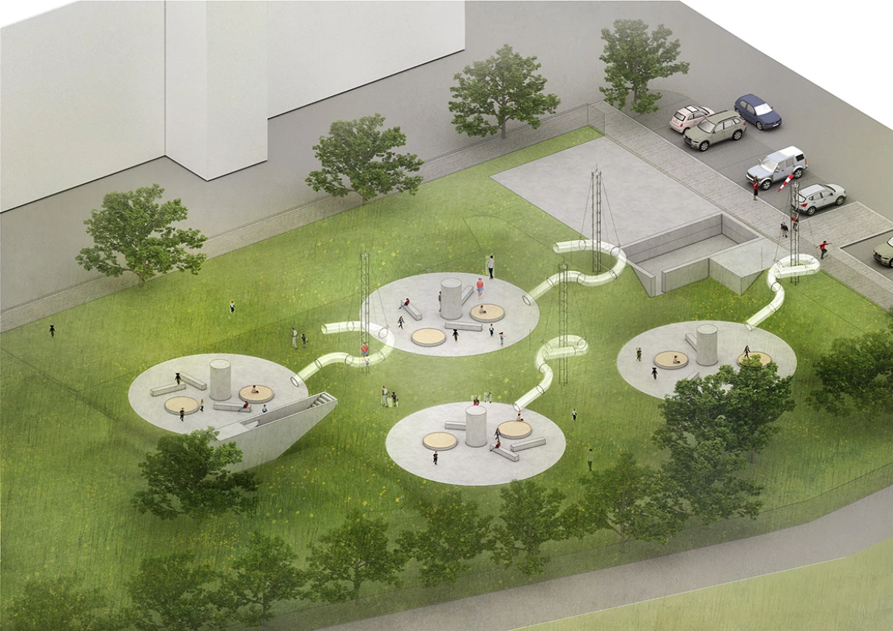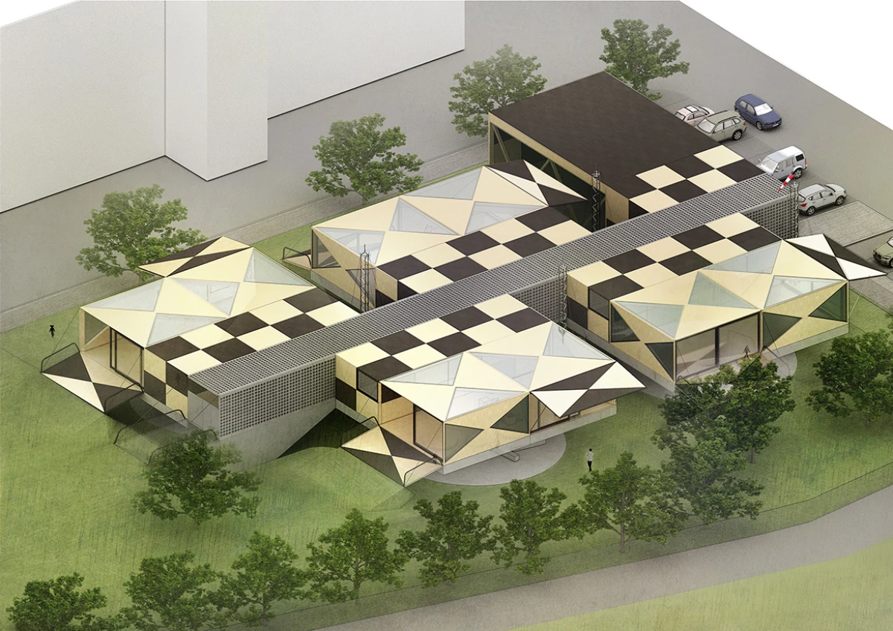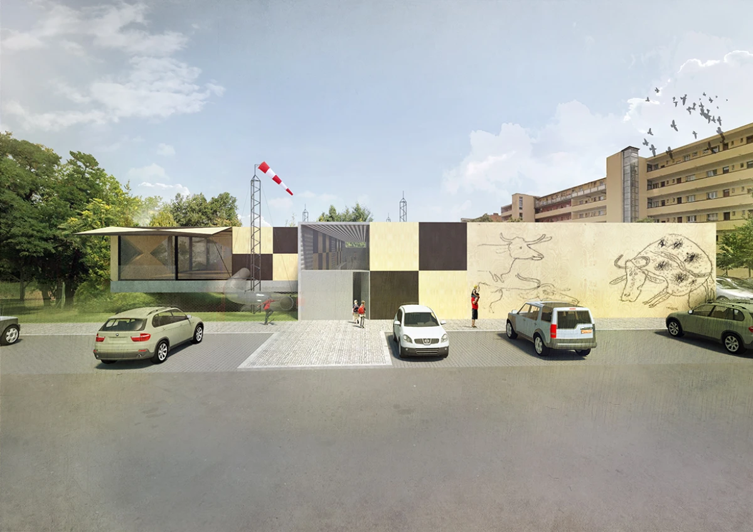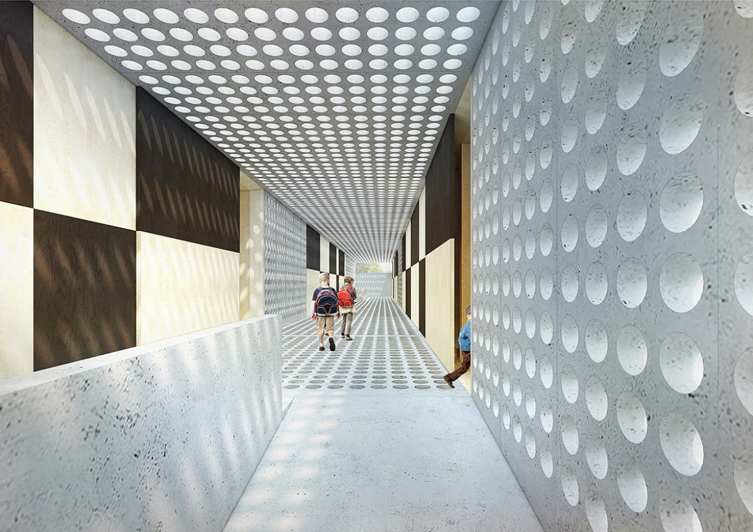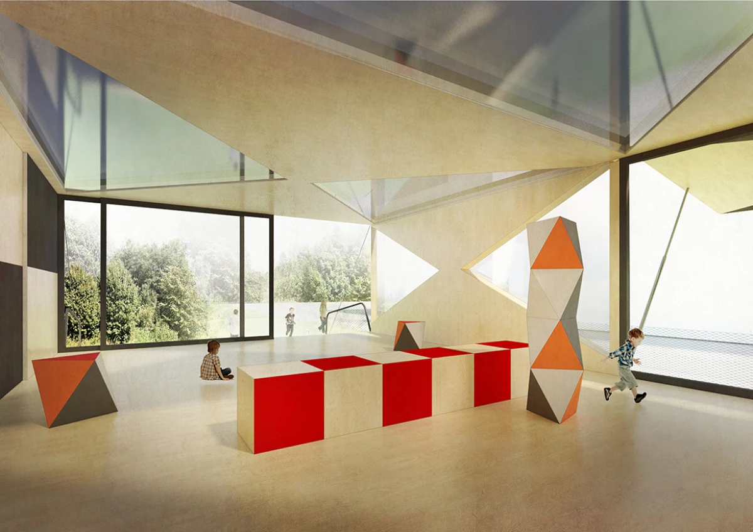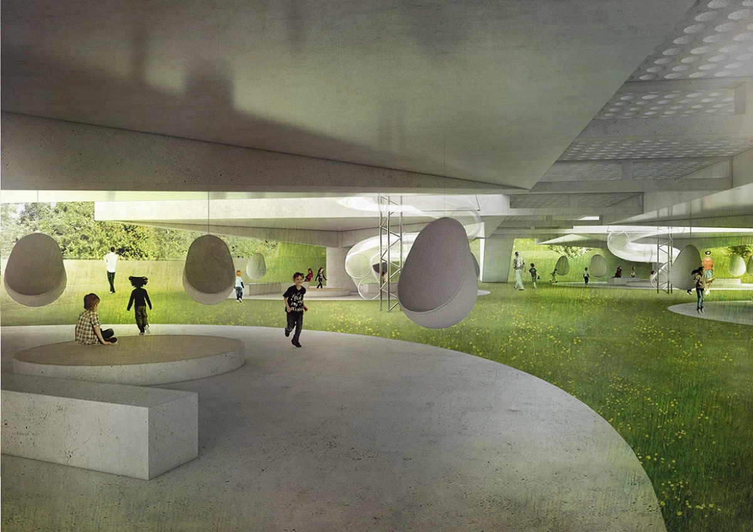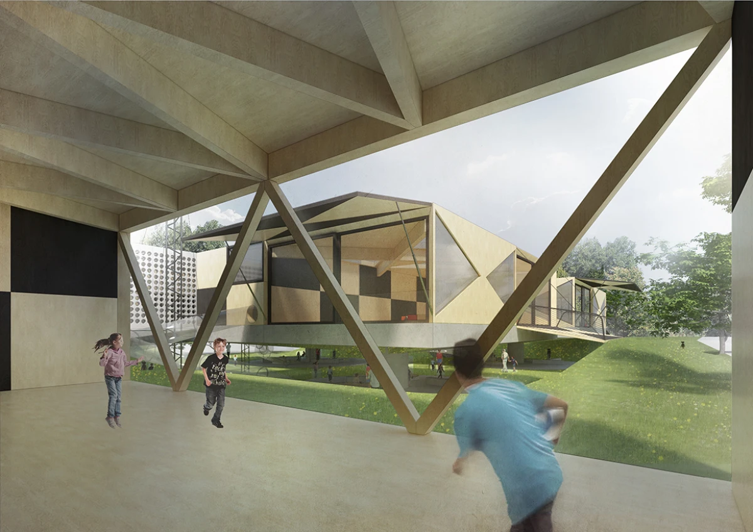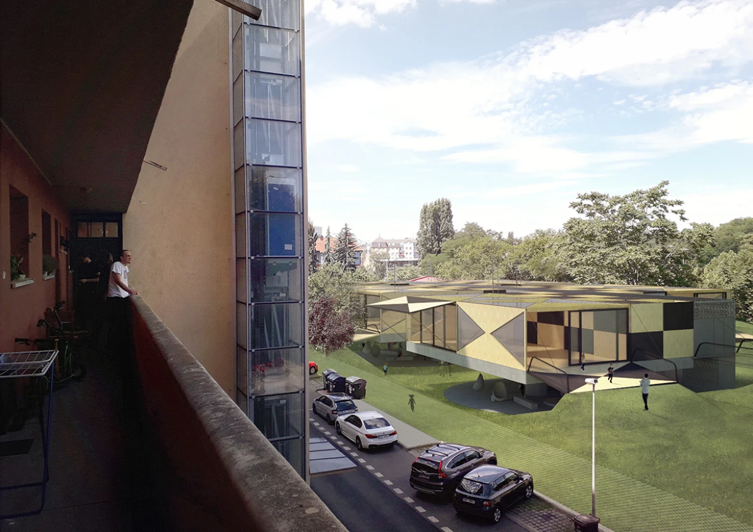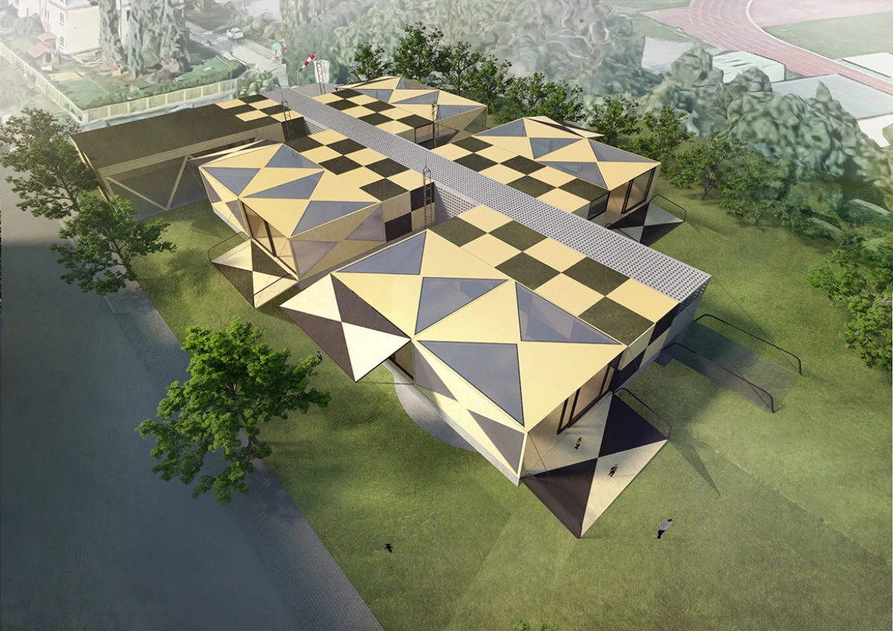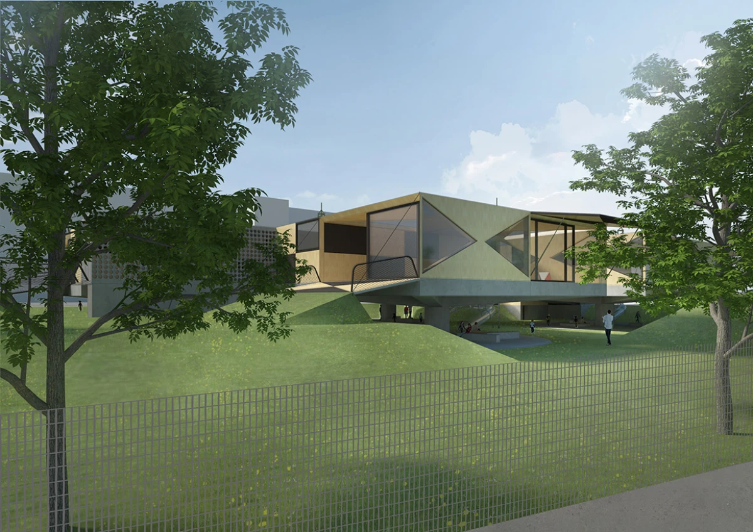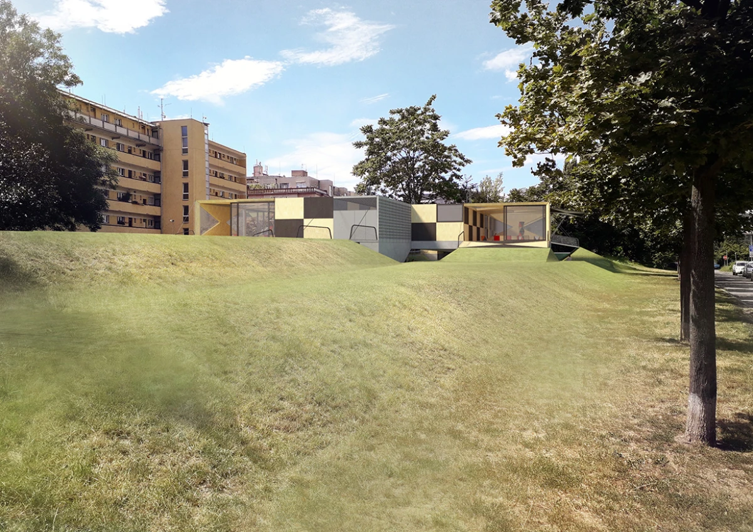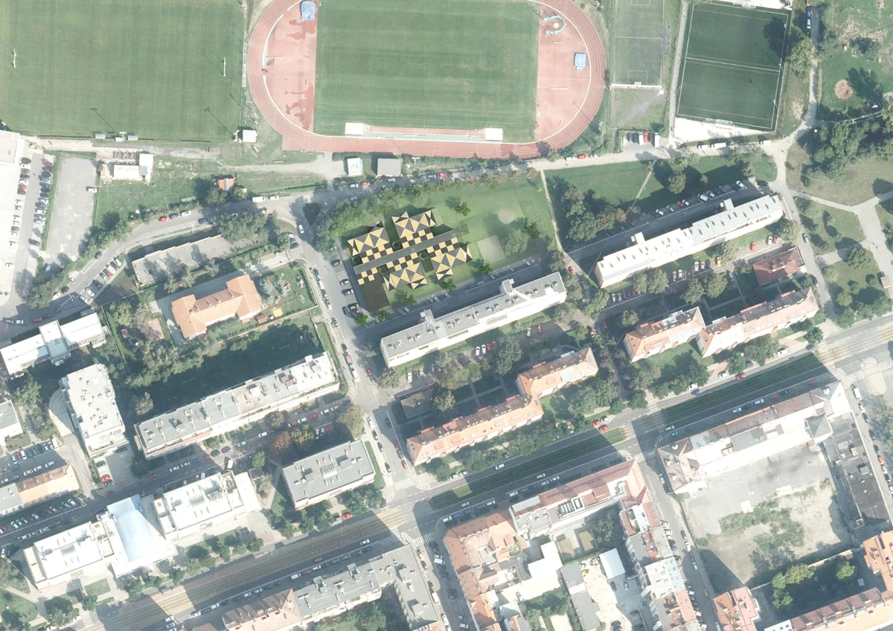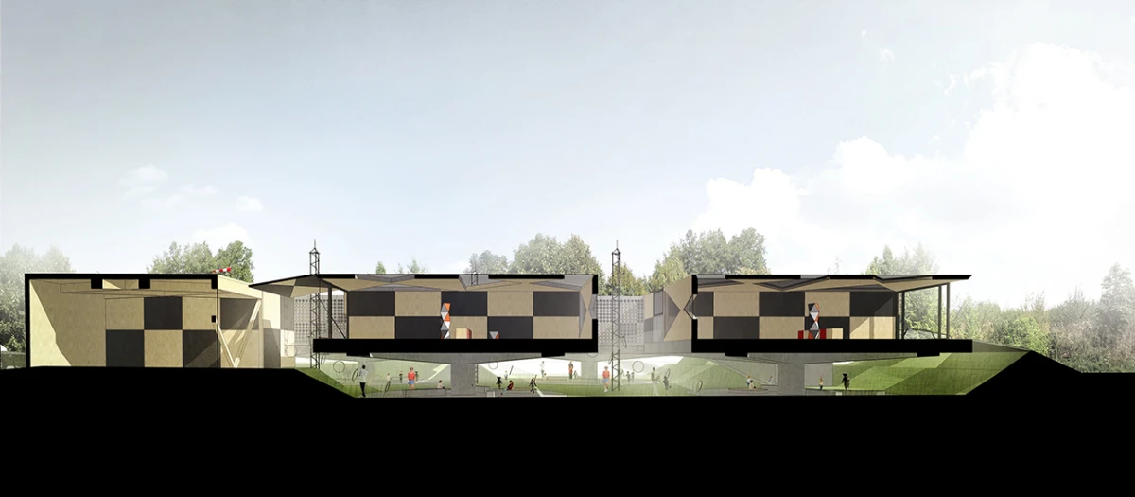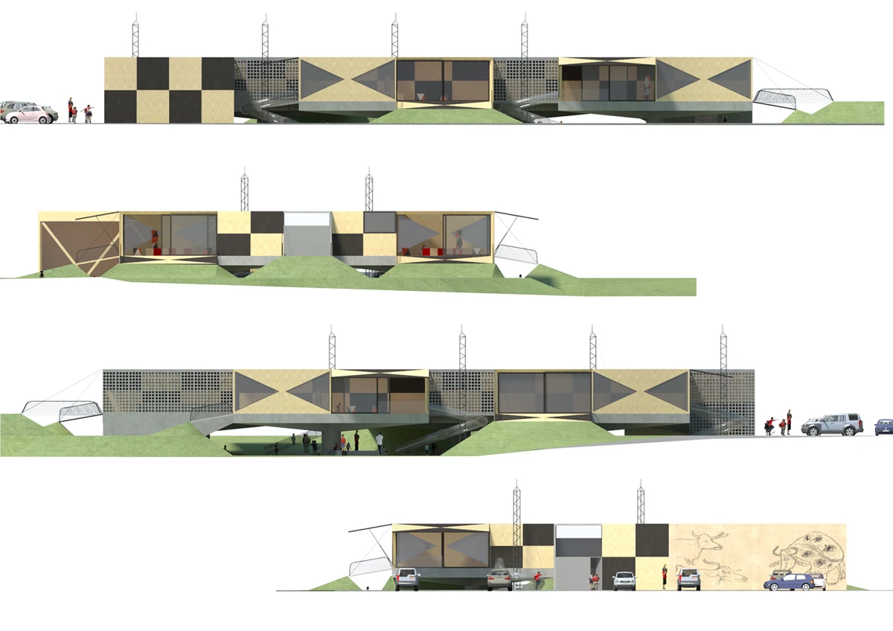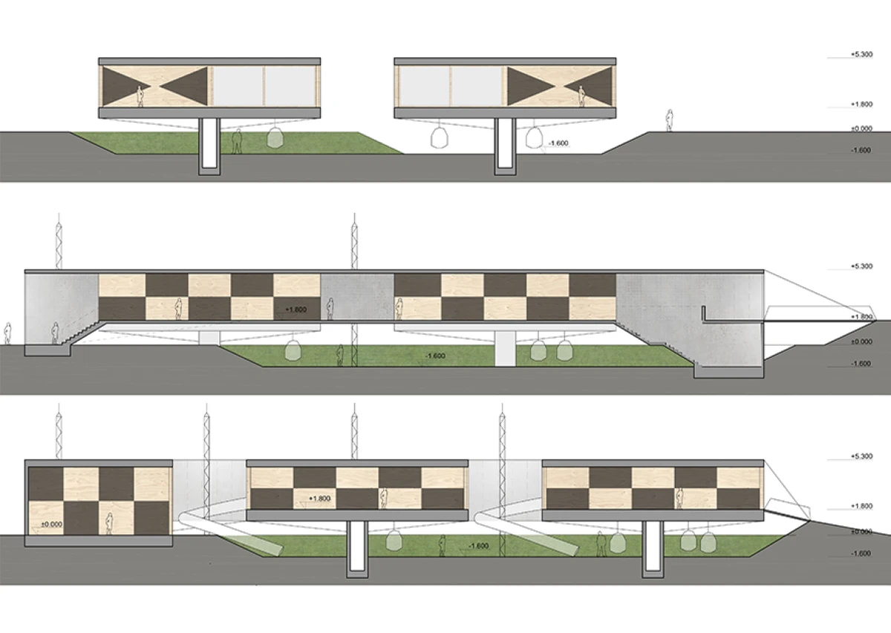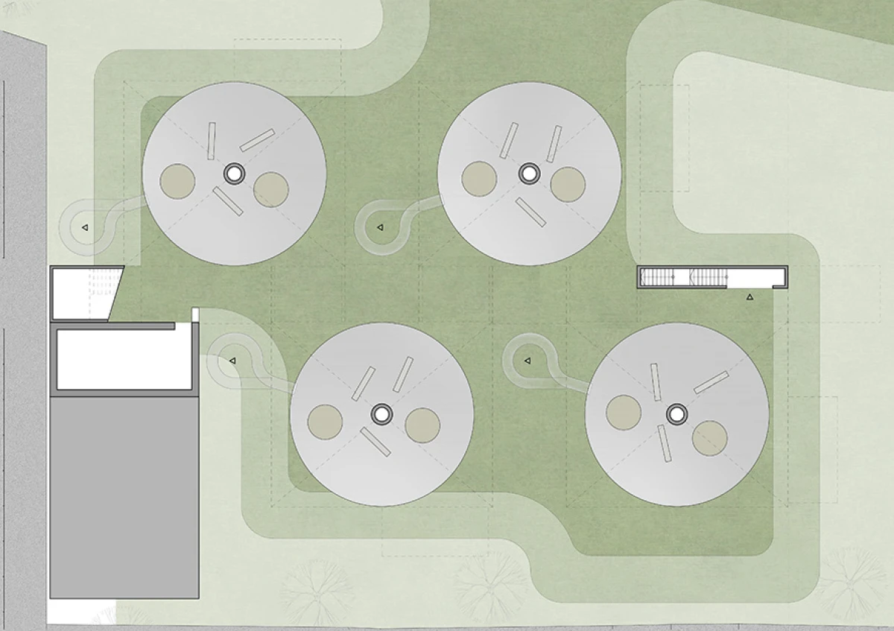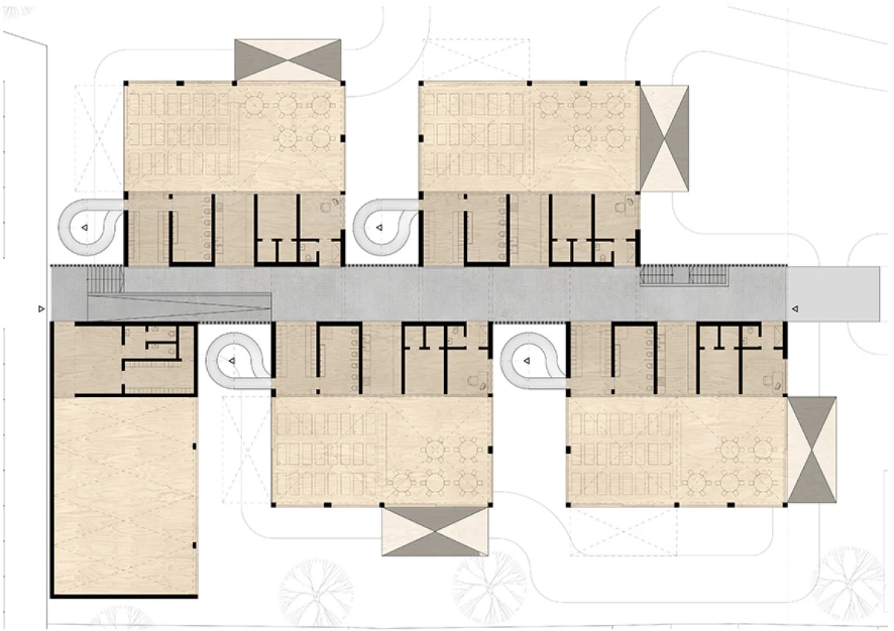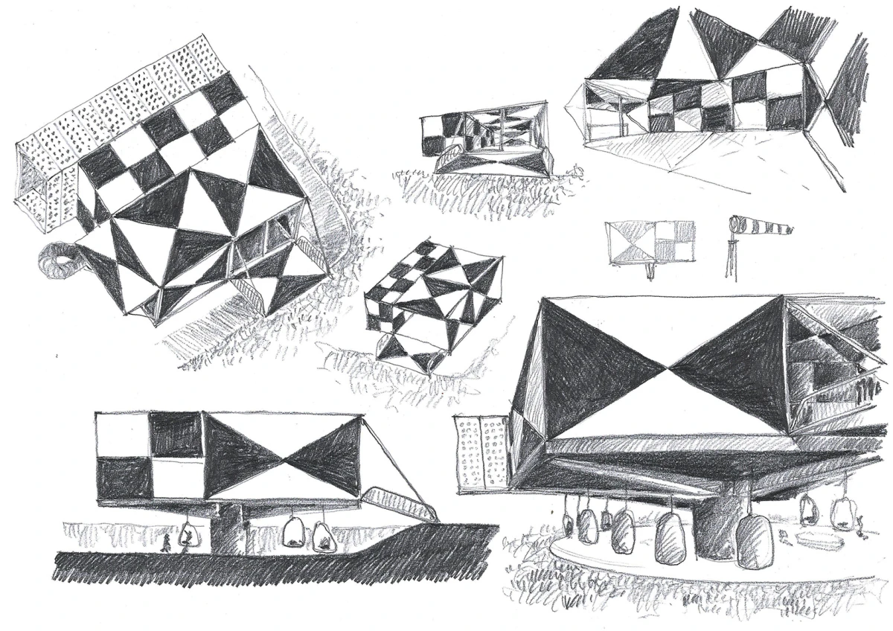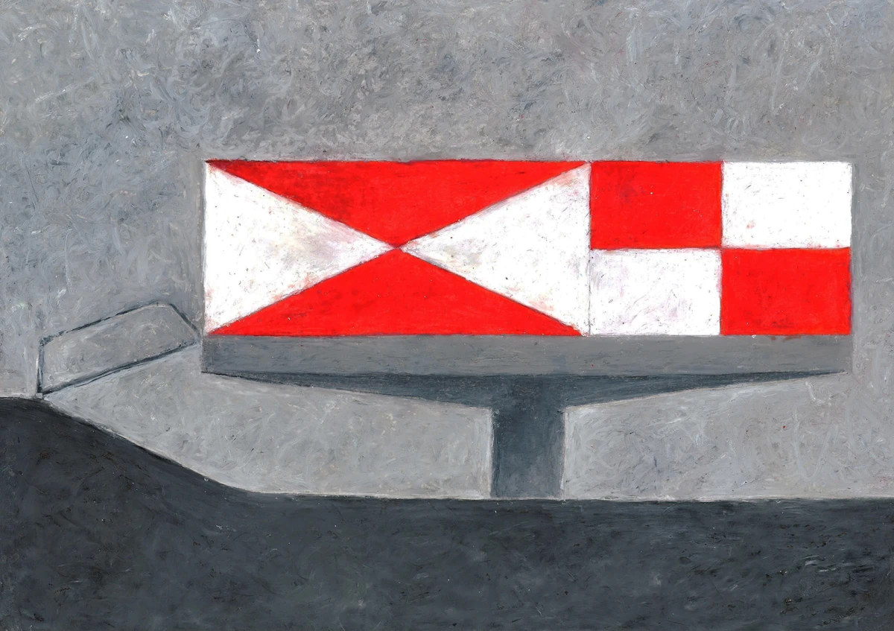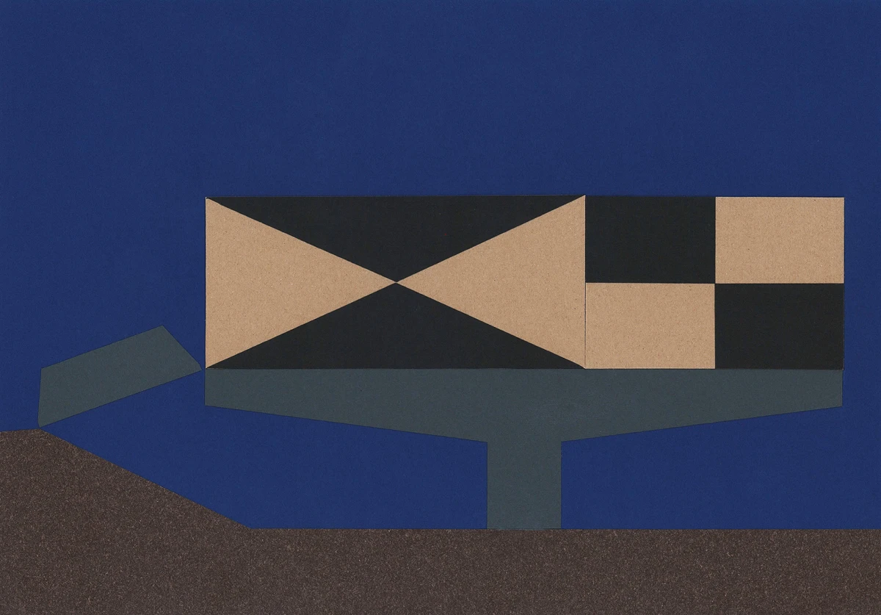Kovářská Kindergarten II, Prague
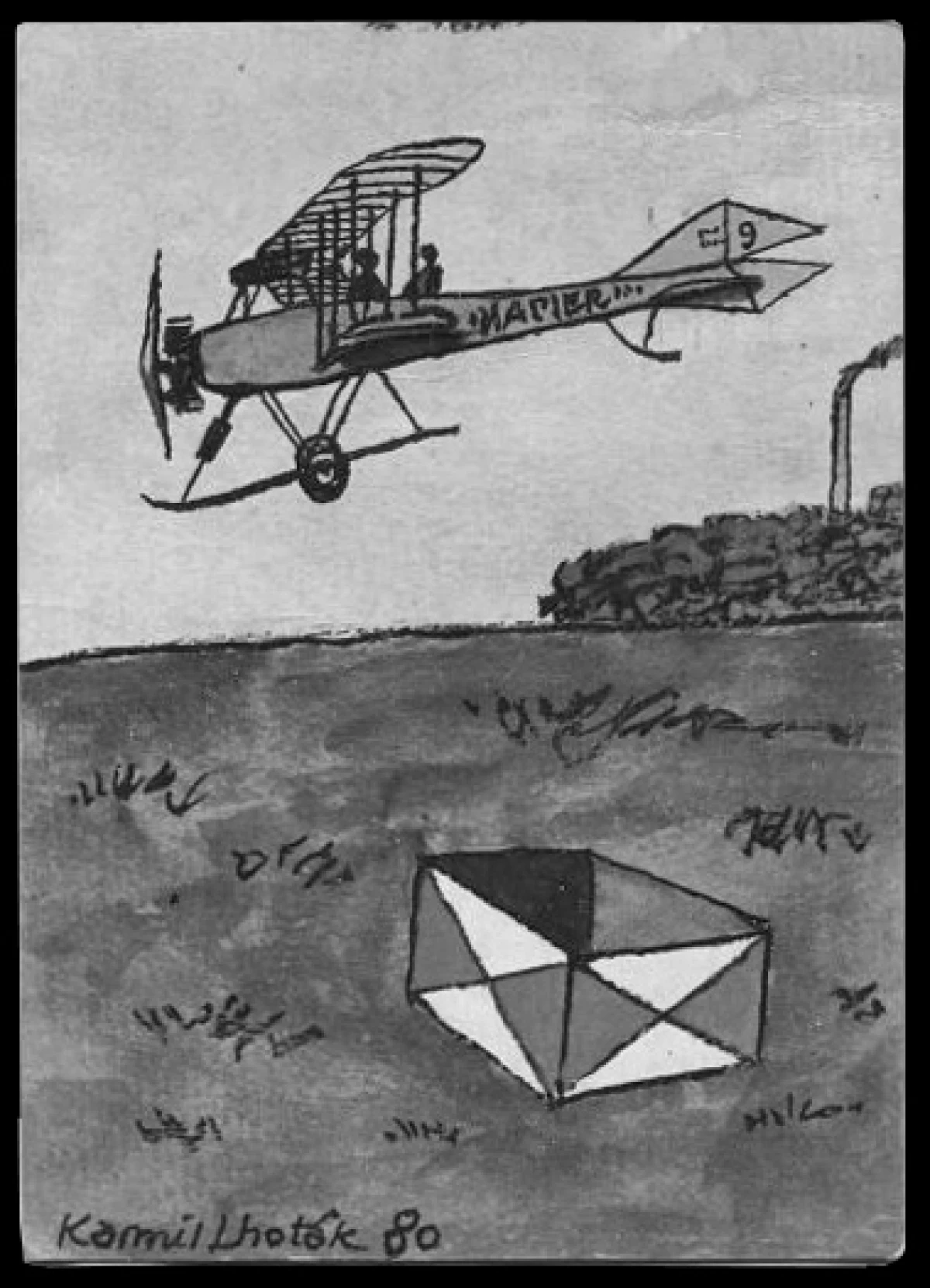
| Study | 2020 |
| Project | |
| Realization | |
| Authors | Jan Bárta, Marek Fischer, Jan Šépka |
A relatively small area is demarcated for the construction of a kindergarten in the zoning plan. From foreign examples, where the building of the newly built kindergarten was also situated on a small plot, we know mainly the solution of placing the garden on the roof of the building. In our case, we get the area for the needs of the garden by lifting most of the building one level higher. This allows the landscape to run under our building. Based on the recommendations of an engineering geological survey, which proved the great depth of the backfill, we have tried to minimize the foundation of the entire building in our design. We therefore divided the kindergarten into four independent pavilions, which are supported in their centre by a massive concrete support with a slab. We are considering a foundation on drilled piles. From an architectonic point of view, we asked ourselves what character to lend to the kindergarten. Kamil Lhoták’s paintings became our inspiration, especially his flying kites, the atmosphere of airports, where we see his relationship to the world of children. Wooden boxes are a kind of paraphrase of precisely Lhoták’s world, but also of the world of children’s toys. For us, the building of the kindergarten is, in a figurative sense, a toy that stands on one leg, and can thus be a carrier of swings and slides in its lower part. The whole solution should also be helped by the entrance façade from Kovářská Street, where we are considering transferring a selected motif of a child’s drawing onto the facade. The operation of the kindergarten is located only on one floor. From Kovářská Street, we enter the central corridor, on which the pavilions of the classrooms and the multi-purpose gym are hung on both sides. The corridor allows you to walk to the back part of the garden directly via the footbridge to the terrain embankment. In the corridor, we have designed stairs and a ramp for barrier-free access. Children can go down the slide directly from the changing room to the garden, which is under the pavilion. The covered areas of the garden can be used even in rainy weather. In good weather, each class also has the opportunity to go out into the upper garden directly along the tilted part of the wall. In terms of construction, the entire building is divided into two parts. The upper part of the pavilions is a light prefabricated wooden building, which has a wooden cladding protected by laminate on the exterior side. The lower part is a concrete platform with a central concrete support and beams.
