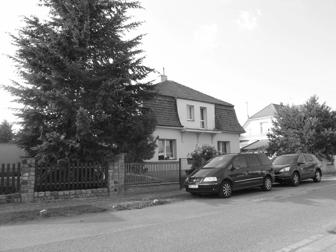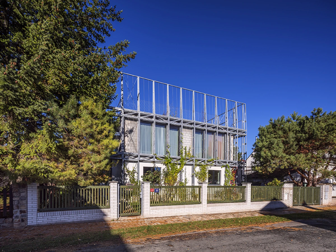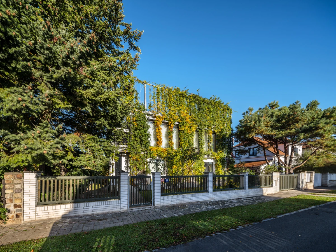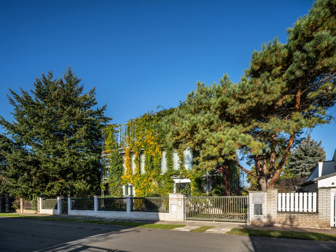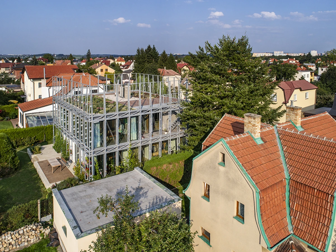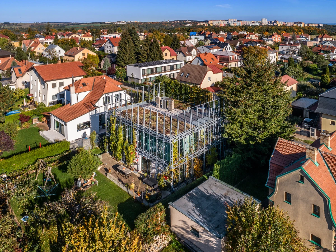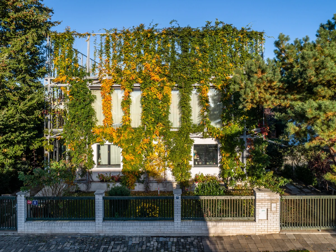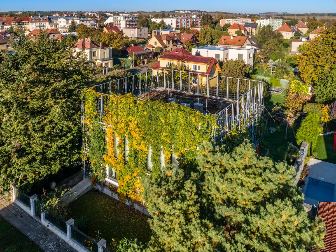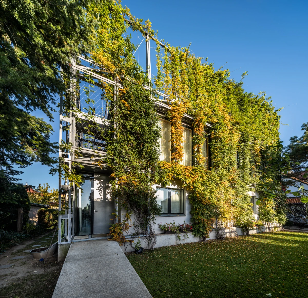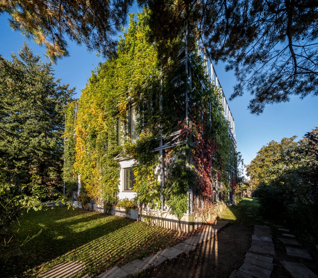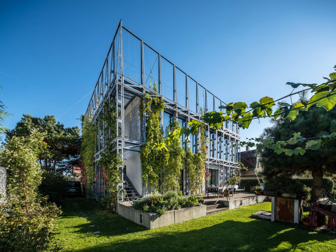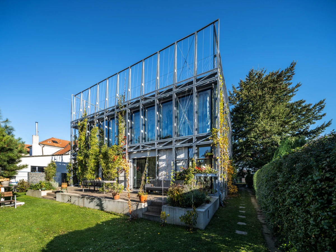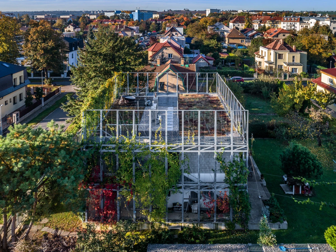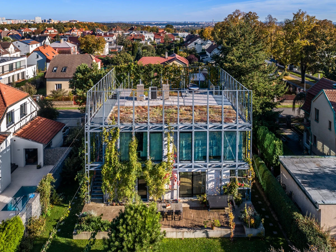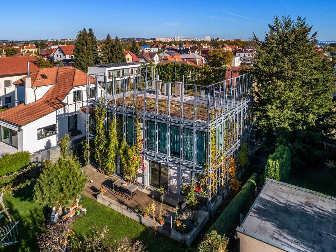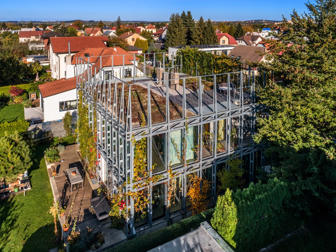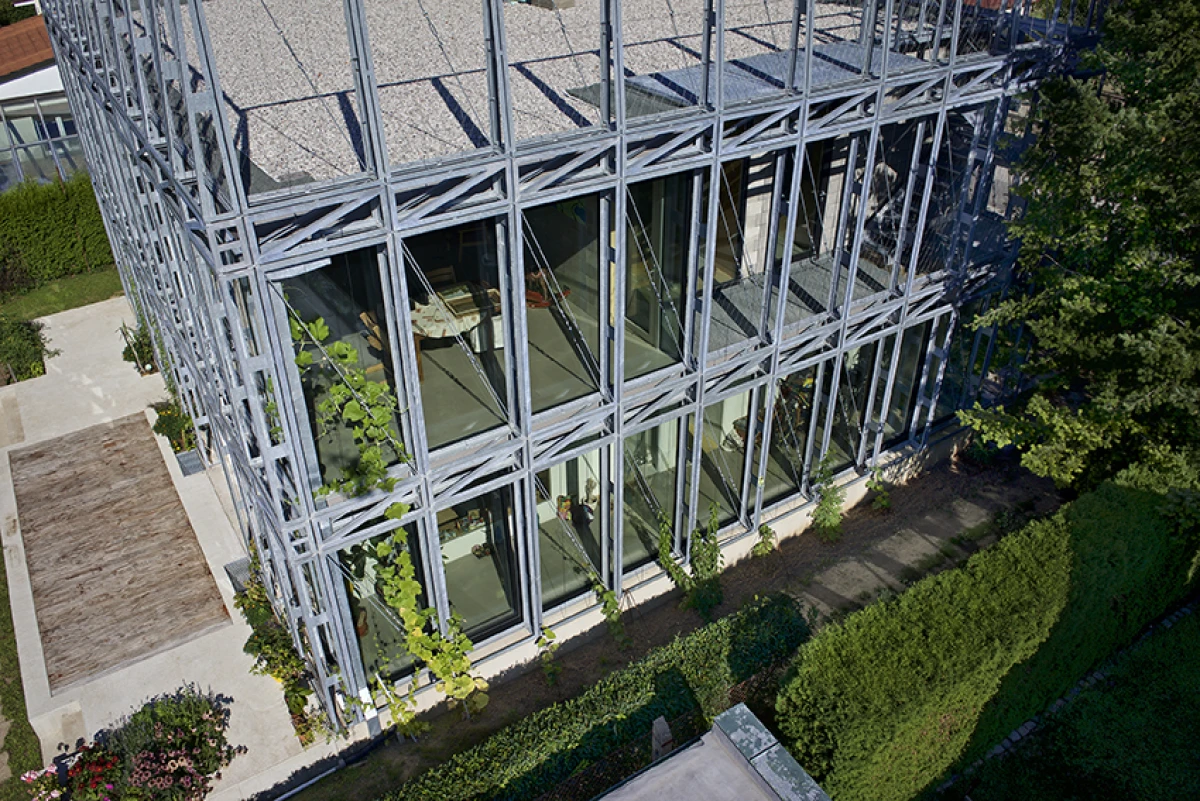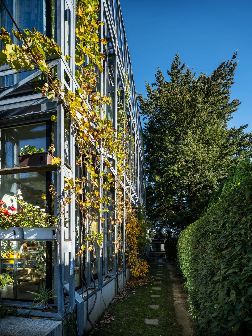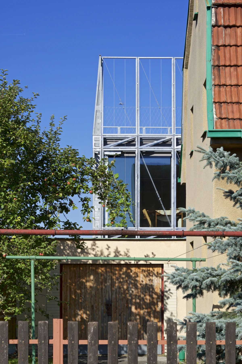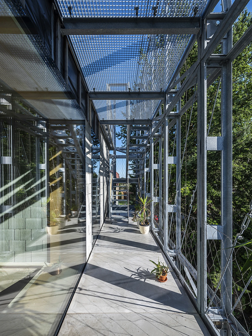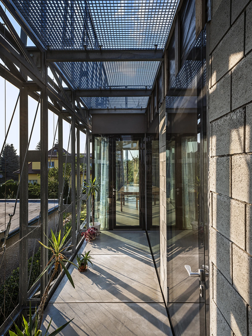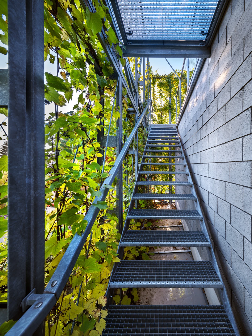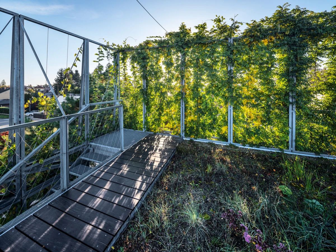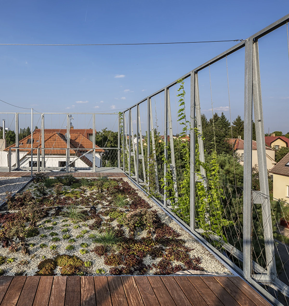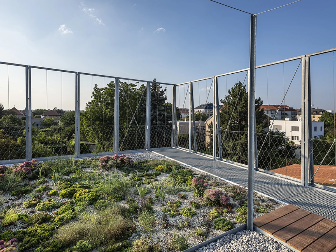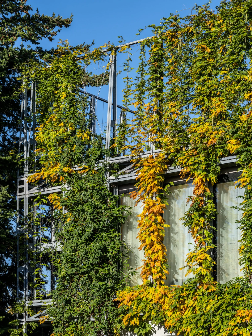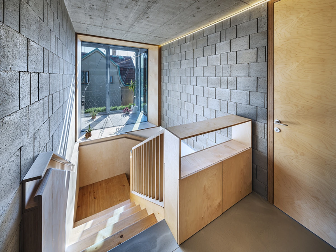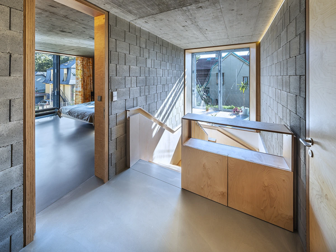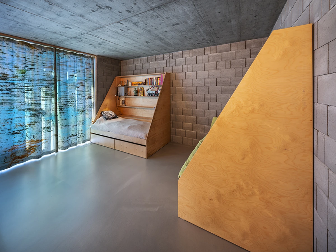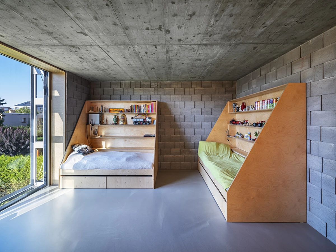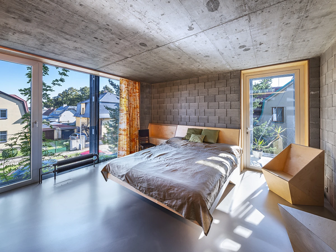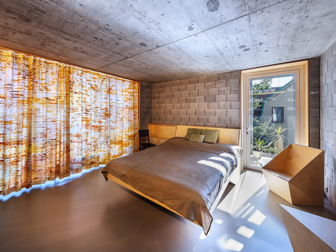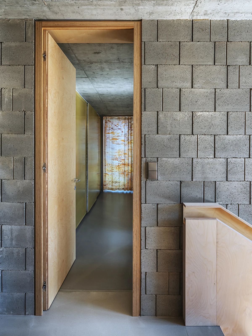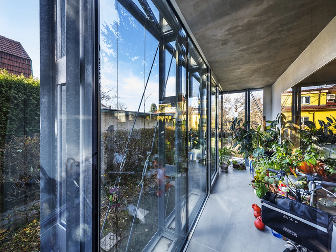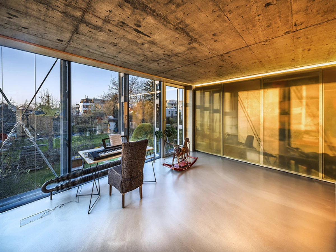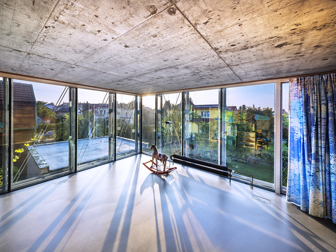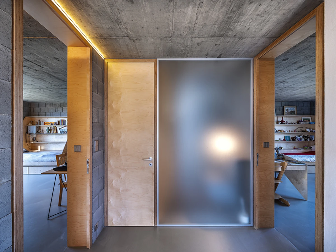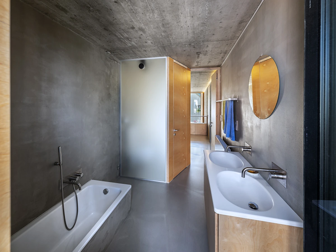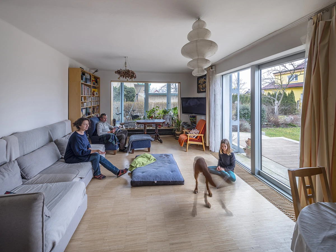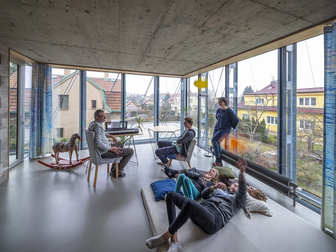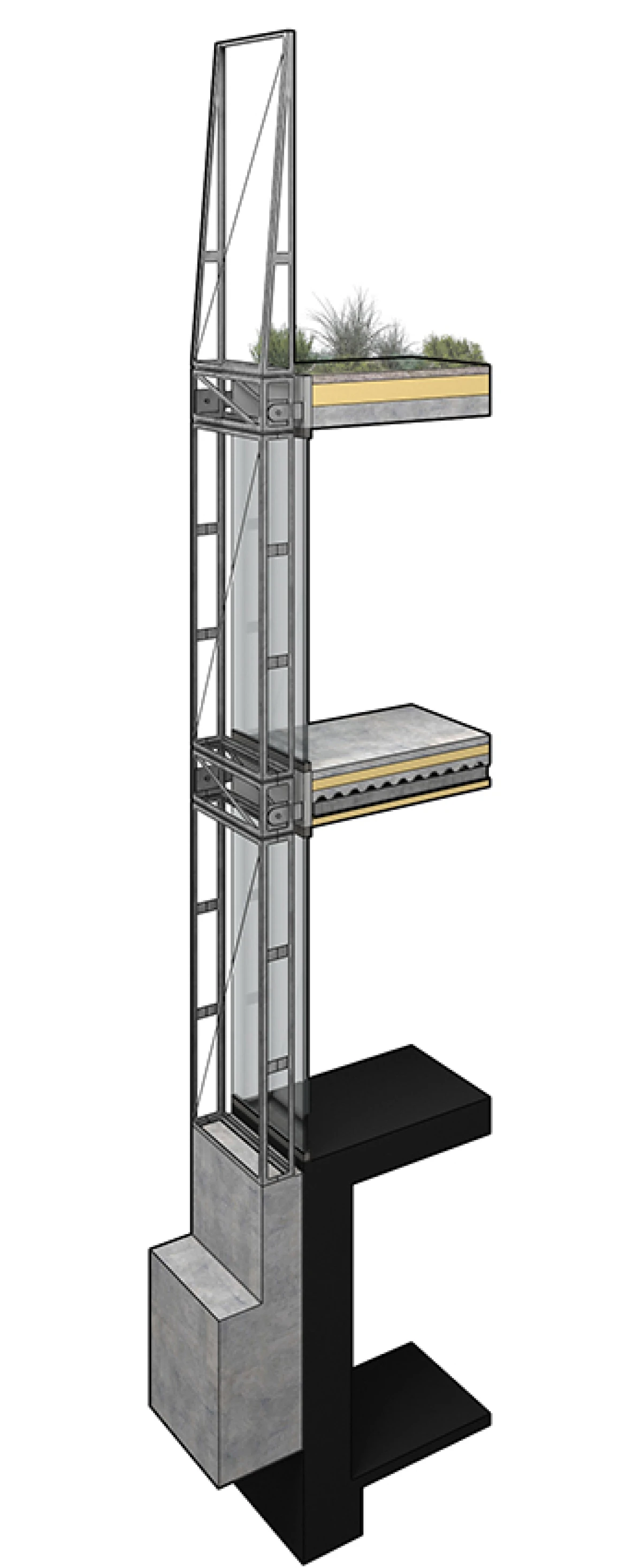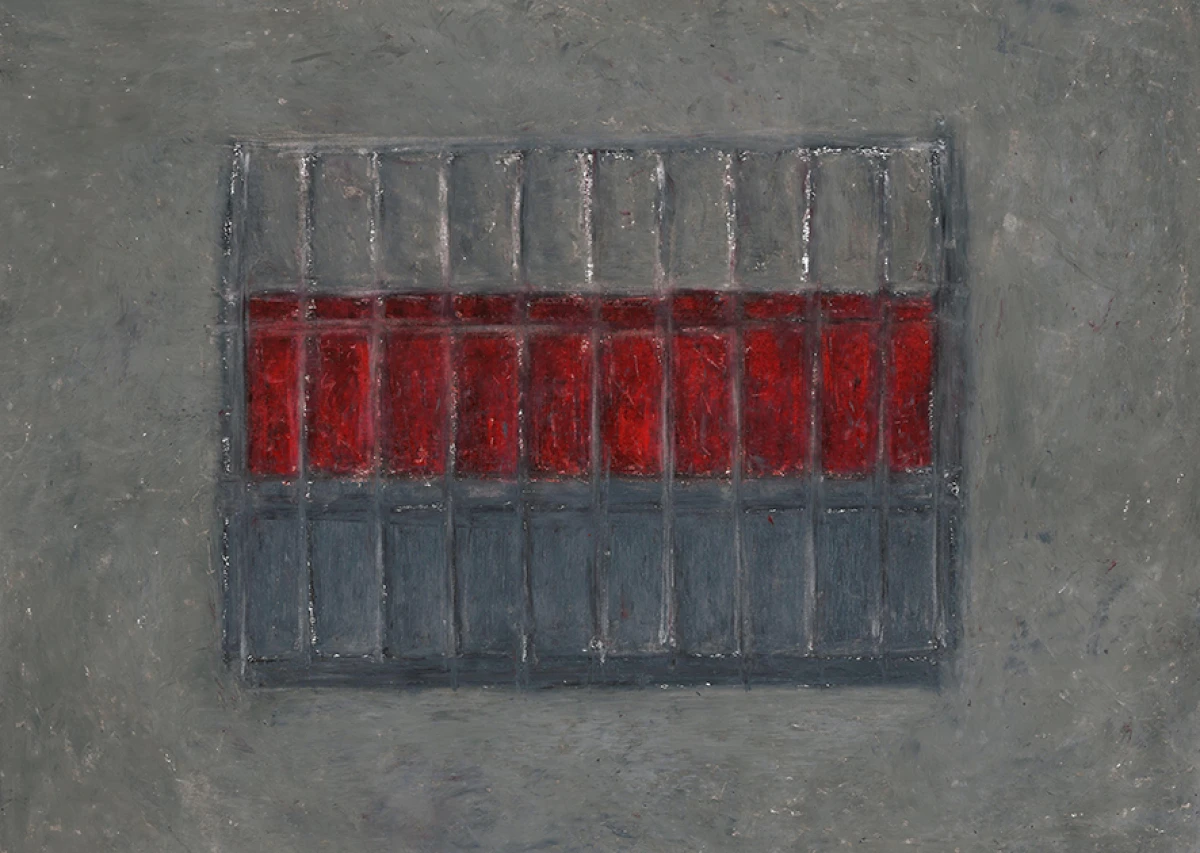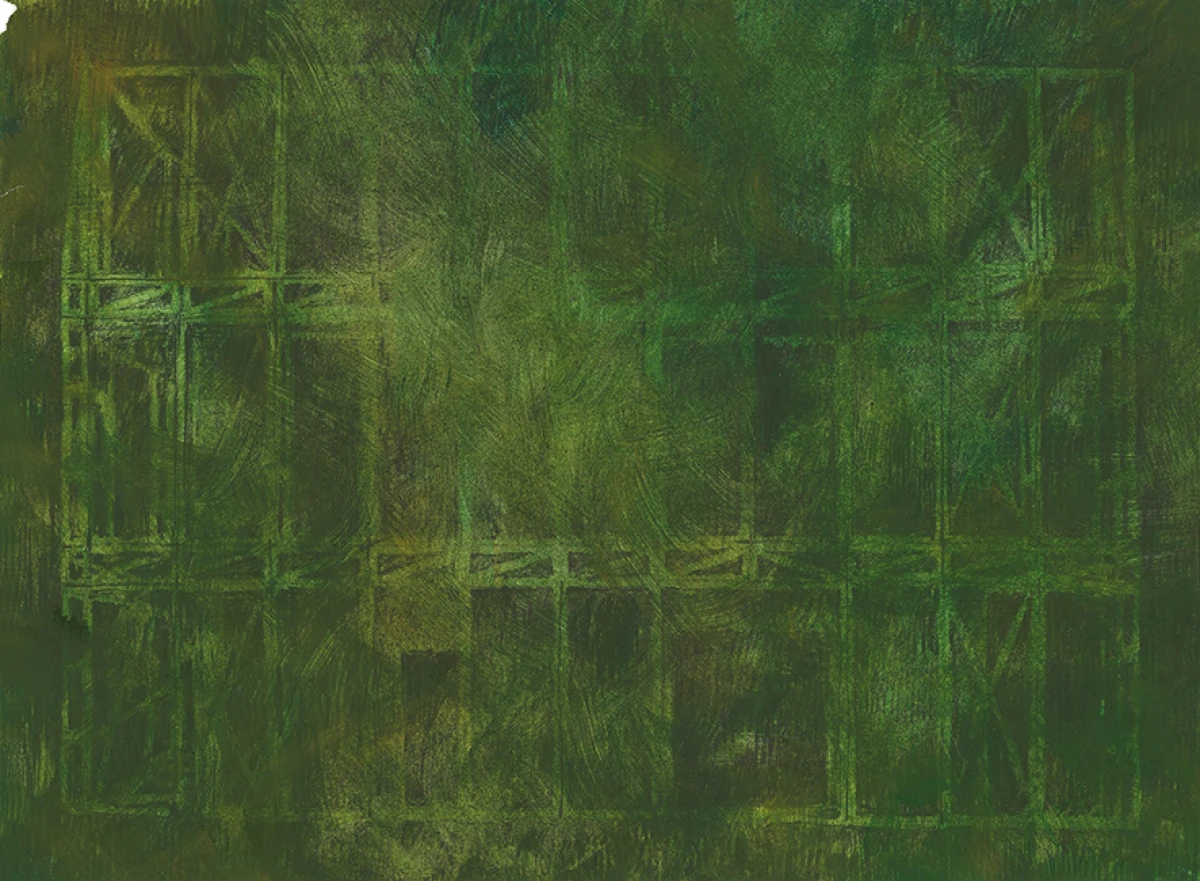House in a Steel Corset in Prague
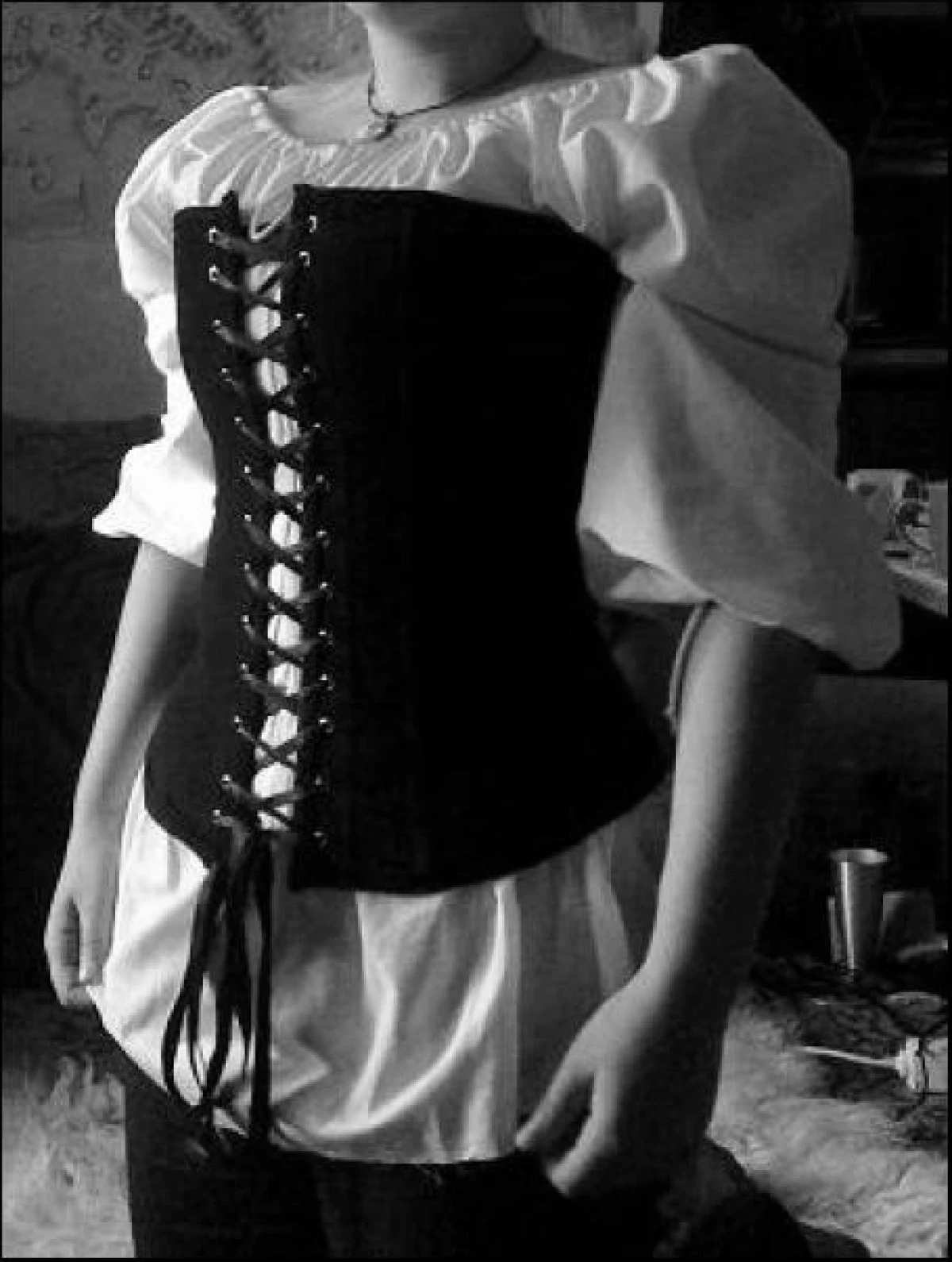
| Study | 2010 |
| Project | |
| Realization | 2014 - 2019 |
| Authors | Jan Šépka |
| Collaboration | Jan Kolář |
It is the construction modification of a family house in Prague-Suchdol, when the original building from the 1930s had been completed several times, and its stability was insufficient. The essential decision thus was to complement and stiffen the construction overall with a steel corset. Another problem was the original mansard roof, which had a thickness of only 15 cm, and therefore required weatherproofing. The removal of the entire roof, which we decided for in the end, allowed not only a more effective resolution of the problem of the weatherproofing, but also adaptation of the layout on the second floor above ground so that it met the demands of the investor. The second floor is also expanded by a new room in the place of the former terrace. The steel corset is not only a technical element; it is intended also as a trellis for climbing plants, and consolidates the entire building in terms of the architecture. The masonry construction of the second floor from lightweight concrete blocks complements the bearing steel part and helps carry the new roof reinforced concrete slab, which will serve as a walkable terrace with a garden modification. Access to the roof directly from the garden is made possible by a service staircase, which is designed from the side of the building within the steel construction.
Nomination for the Miese van der Rohe Award on behalf of the Czech Republic in 2020
