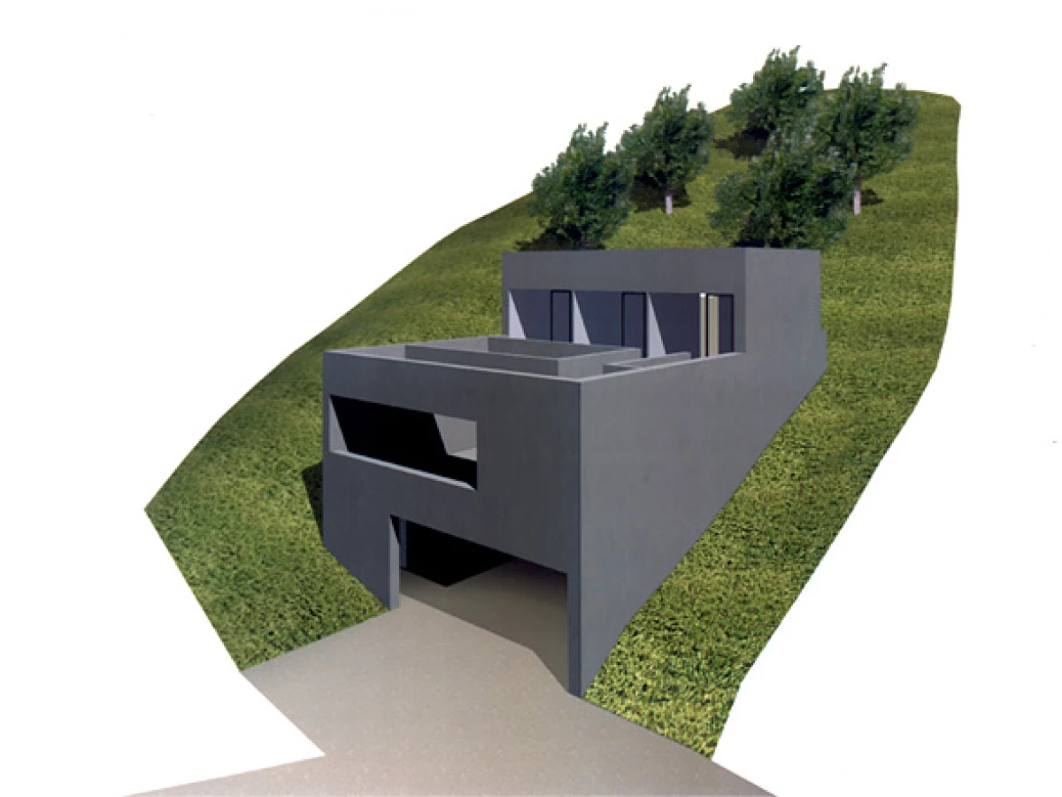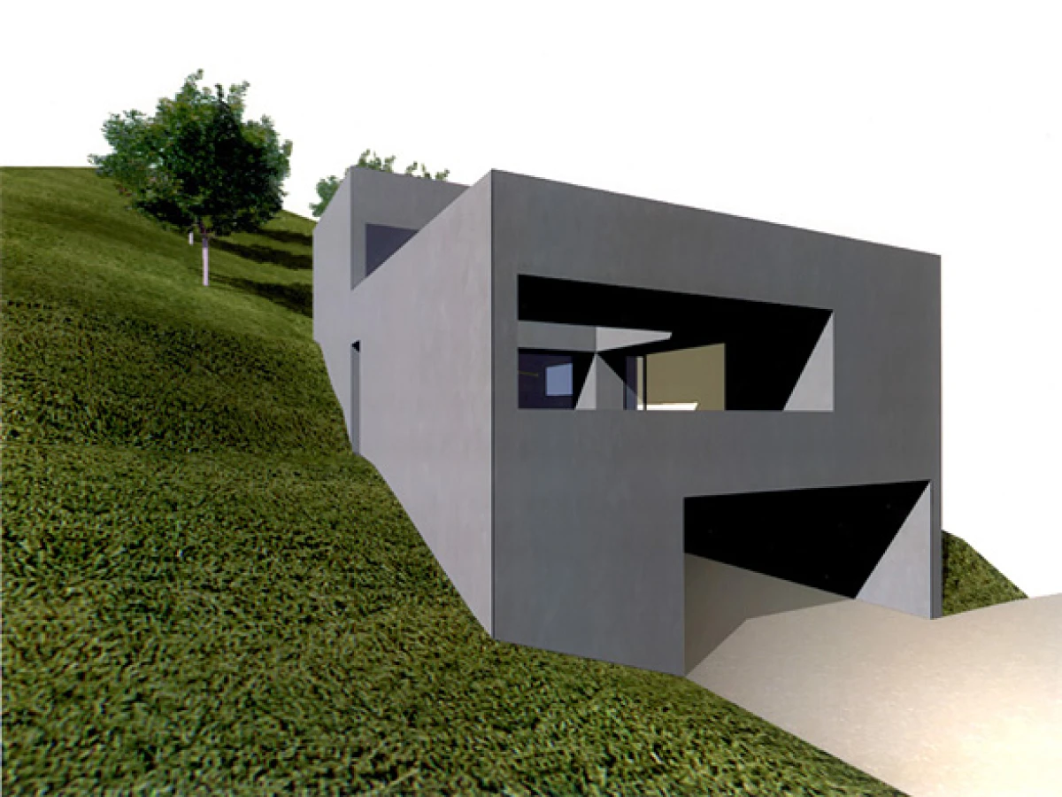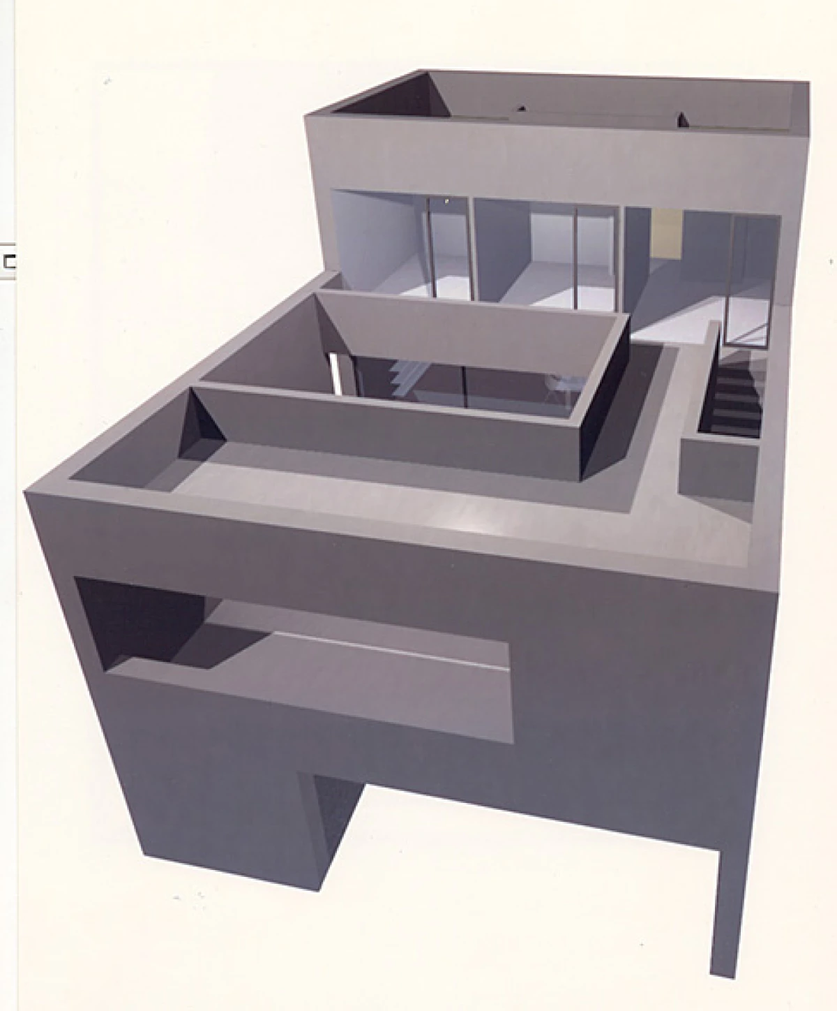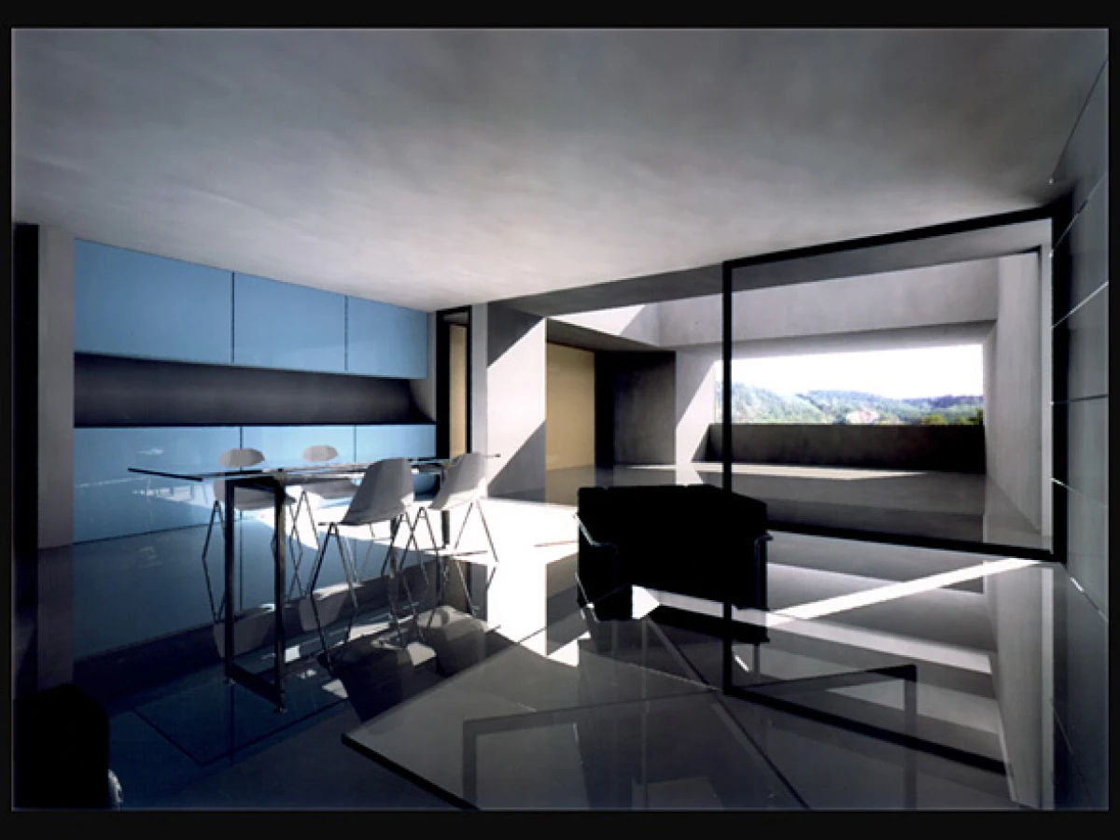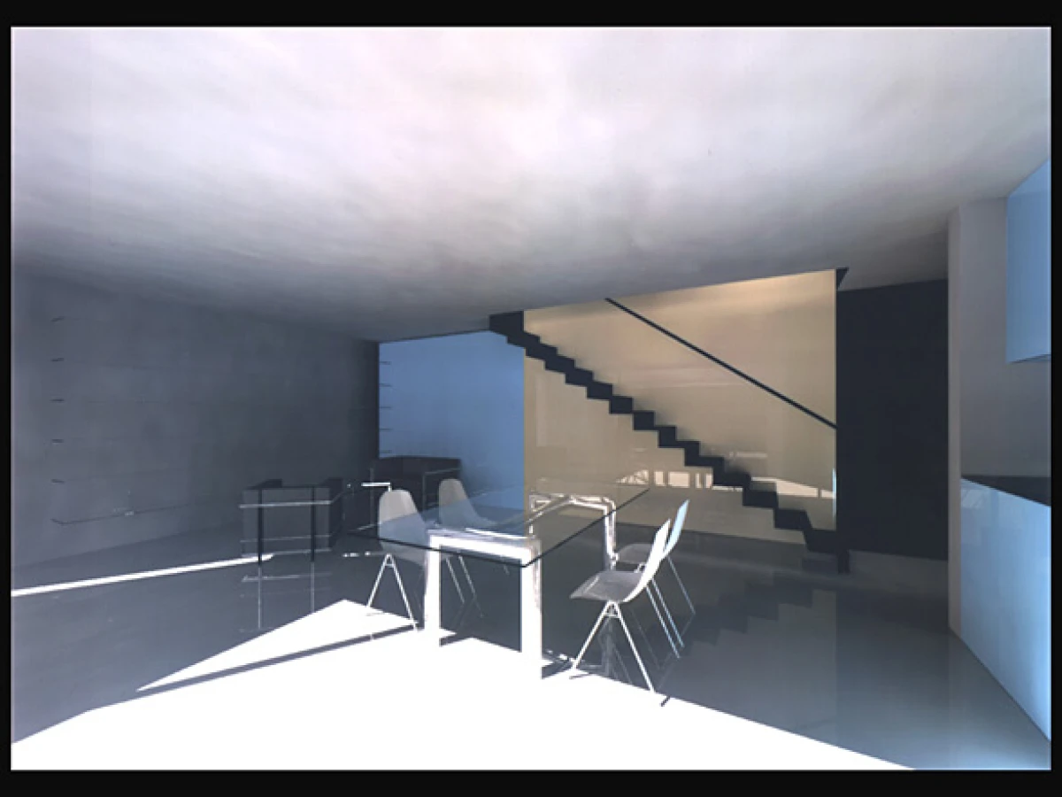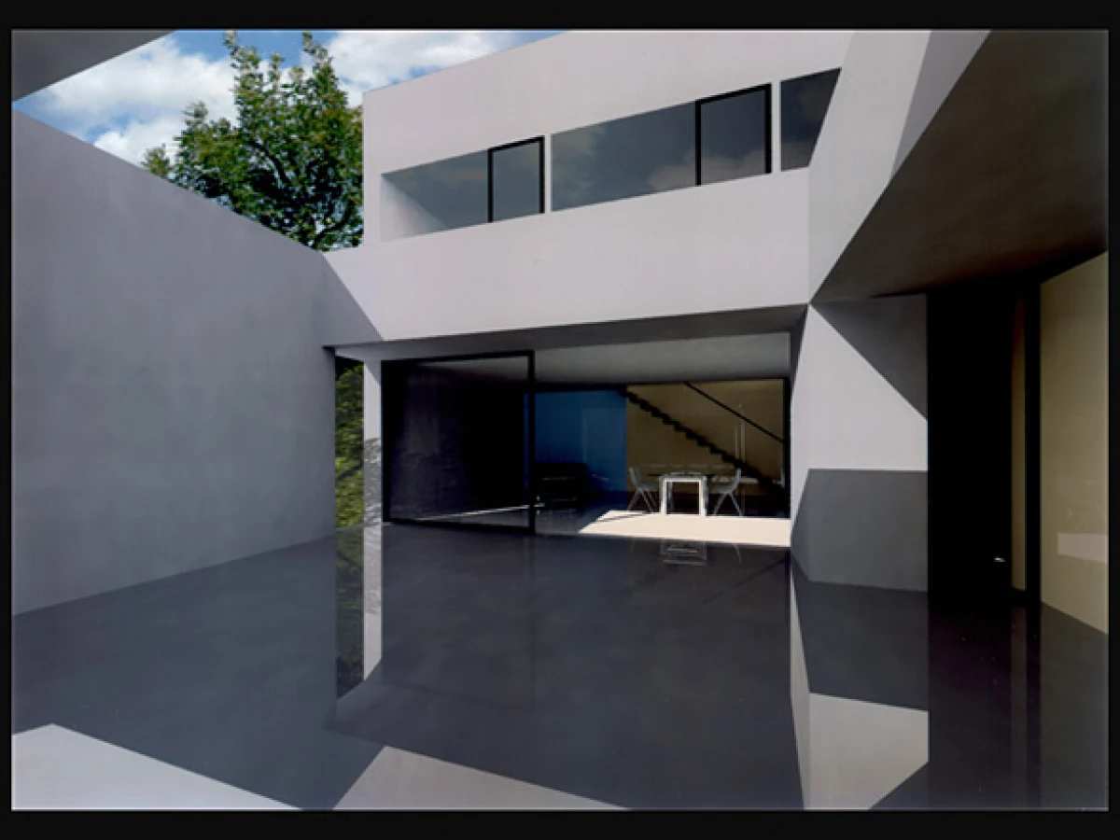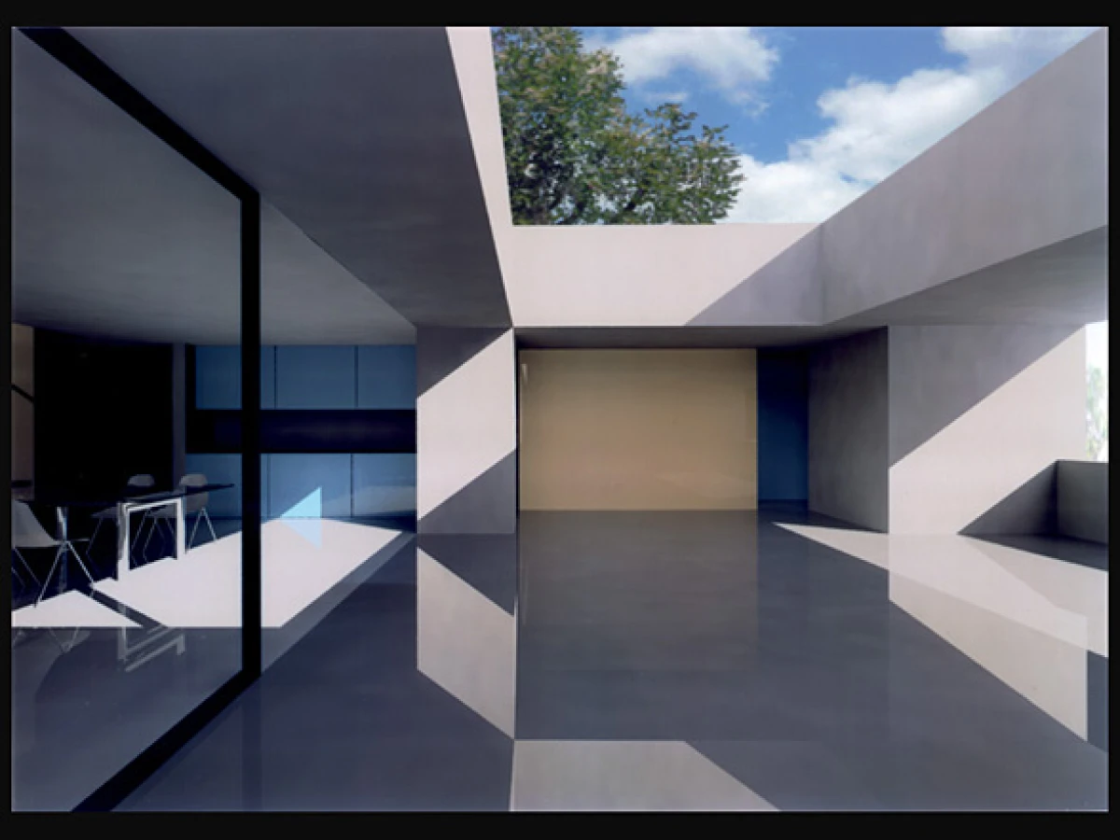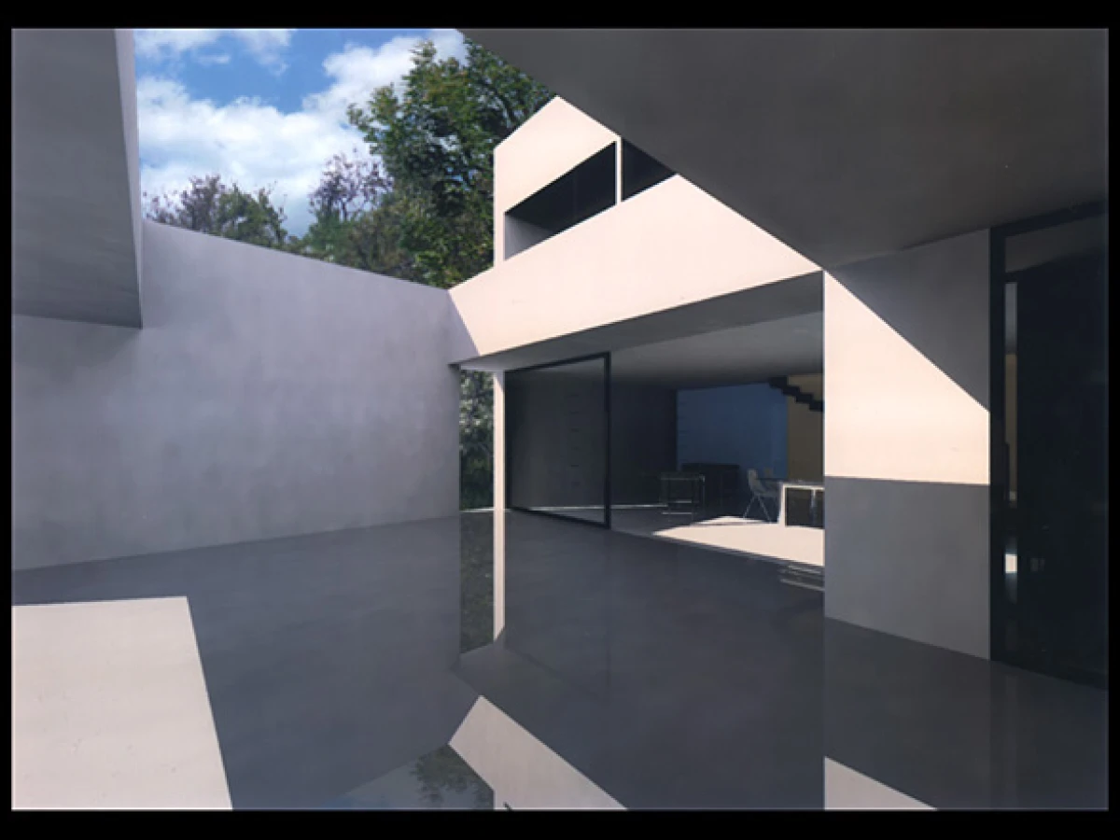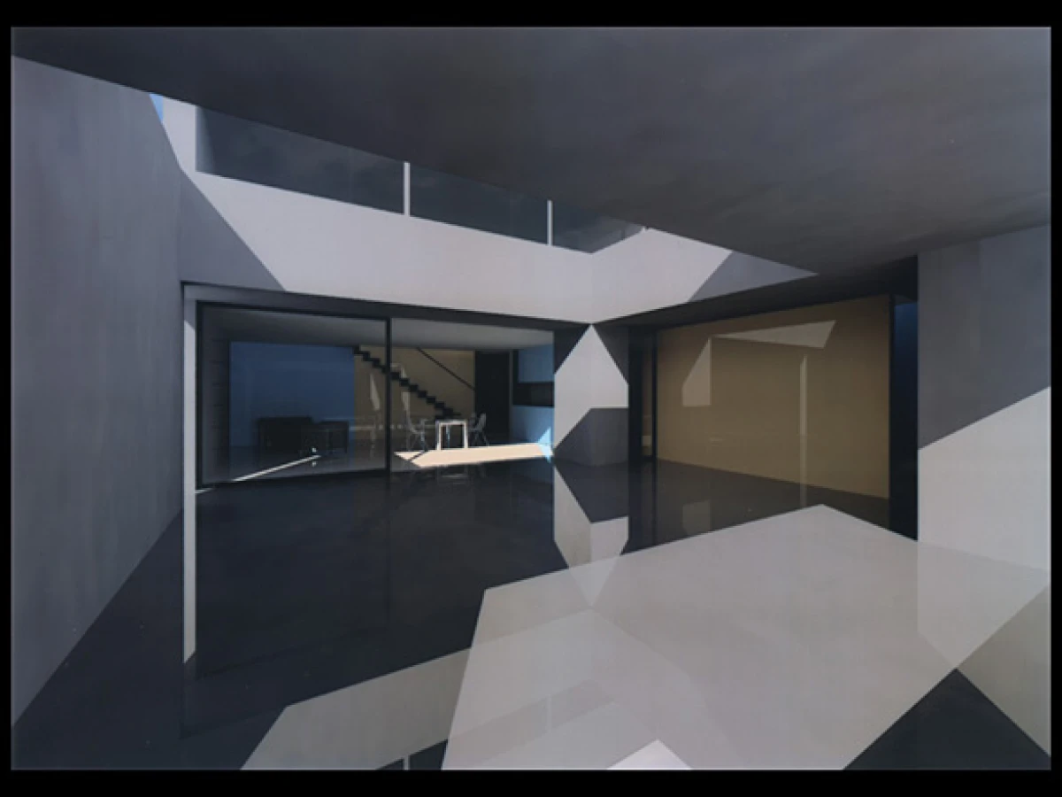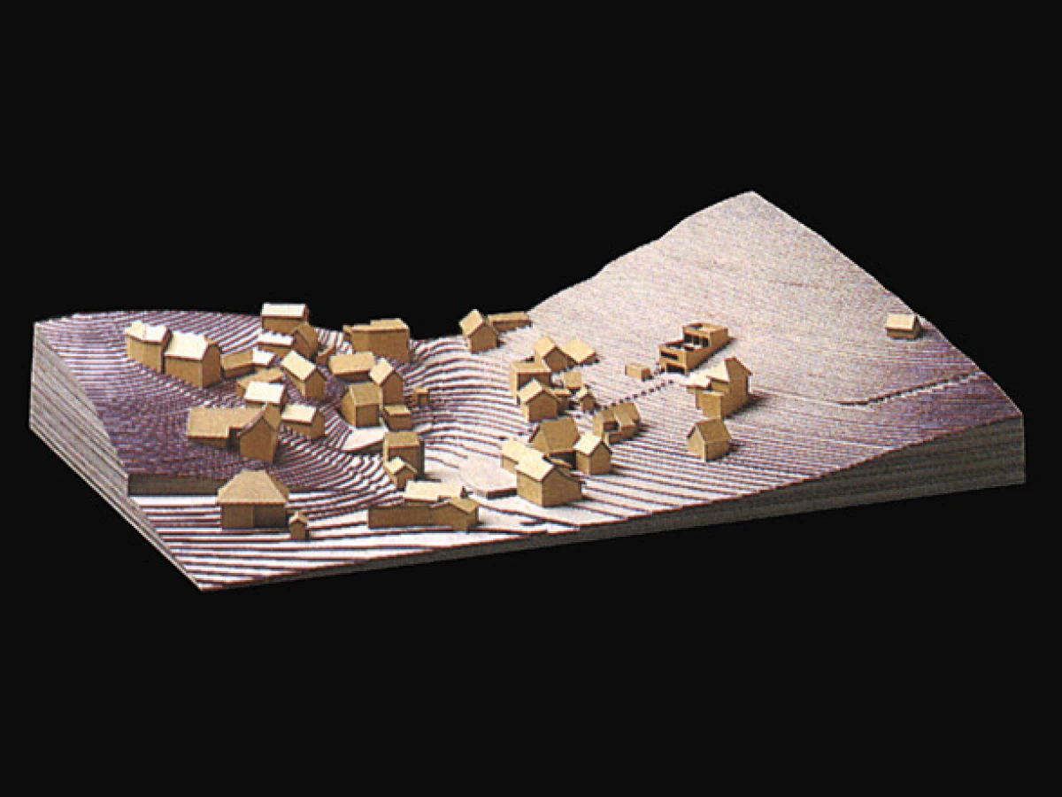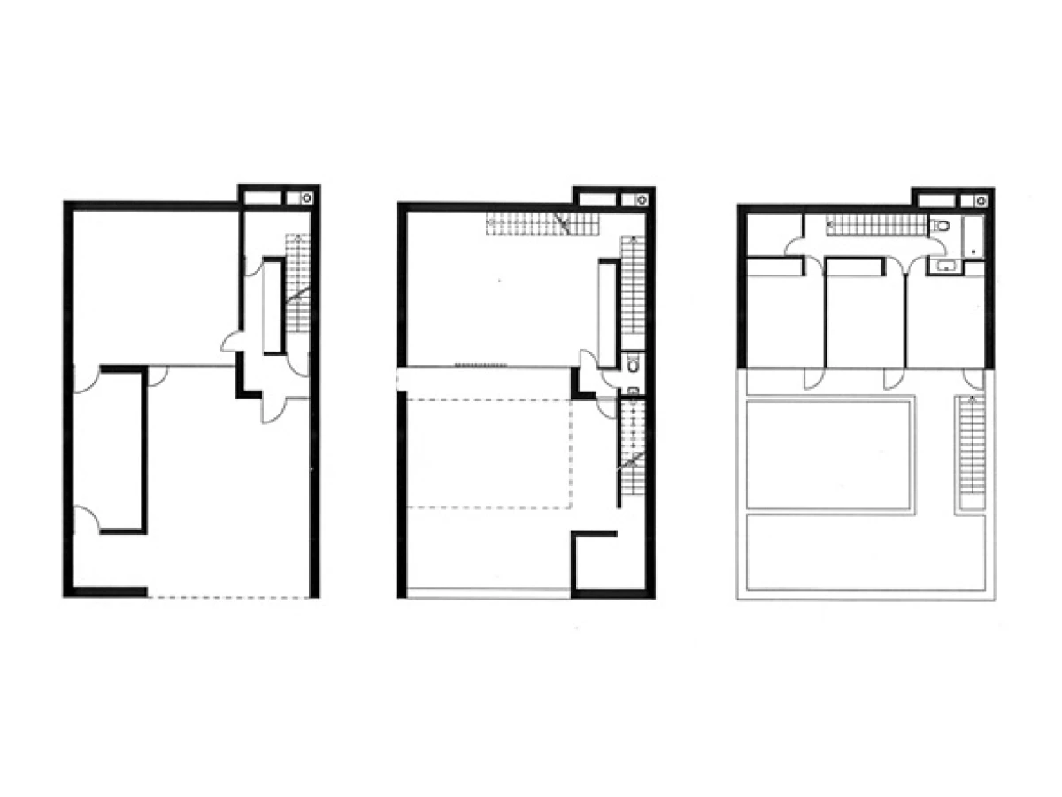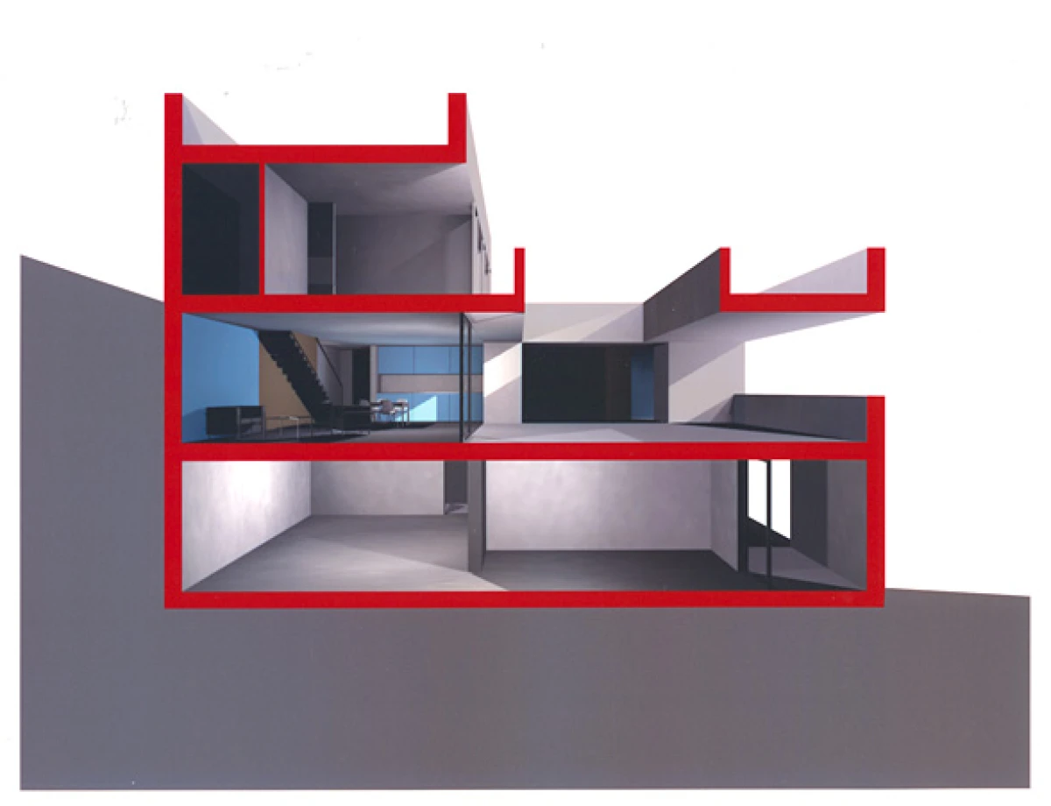Hook House in Libčice
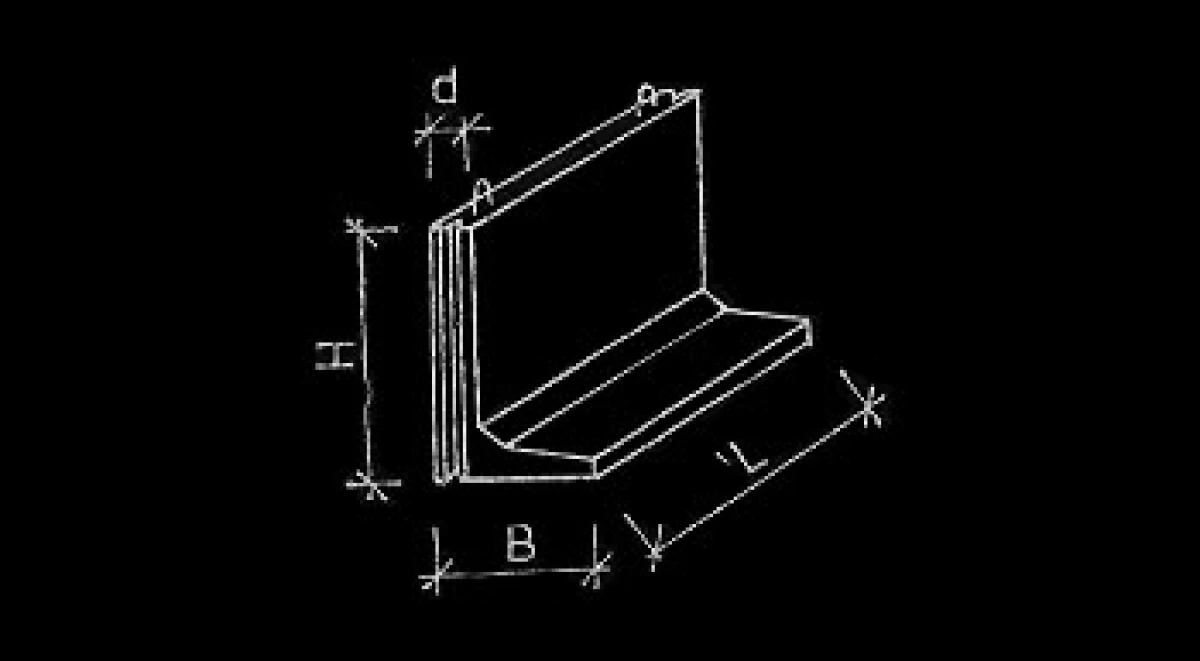
| Study | 1998 |
| Project | |
| Realization | |
| Authors | Jiří Schmidt, Jan Šépka |
The house is designed as a bulky wedge – "hook" embedded at the bottom of a geologically unstable steep slope. As the plot of land does not offer the necessary usable space and recreational areas, these features were incorporated in the building in the form of terraces at various levels. The house has a rectangular floor plan situated along the axis of the plot of land and large openings in the front wall that frame a beautiful view of the surrounding landscape. The building intentionally does not differentiate between the interior and exterior and this principle is supported by fixed installation of colourful reflective glass, architectural concrete and frameless glazing in openings. The view of the inner areas from the outside is restricted to retain the building’s privacy and intimacy.
